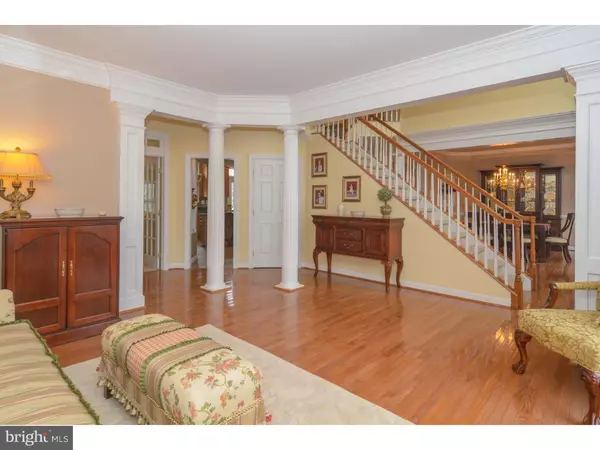For more information regarding the value of a property, please contact us for a free consultation.
Key Details
Sold Price $700,000
Property Type Single Family Home
Sub Type Detached
Listing Status Sold
Purchase Type For Sale
Square Footage 3,877 sqft
Price per Sqft $180
Subdivision Ashton Reserve
MLS Listing ID 1002578373
Sold Date 06/23/16
Style Colonial
Bedrooms 4
Full Baths 3
Half Baths 1
HOA Fees $25/ann
HOA Y/N Y
Abv Grd Liv Area 3,877
Originating Board TREND
Year Built 2004
Annual Tax Amount $10,502
Tax Year 2016
Lot Size 0.465 Acres
Acres 0.46
Lot Dimensions 106X164
Property Description
Situated on an Exceptional, Premium lot on a Cul de Sac, you will find this Treasure in Jamison. This Stately 4 bedroom, 3.5 bath home is graced with a beautiful 2 story entry complimented by 9 foot ceilings, an abundance of custom wood trims, open floor plan and vast room sizes! Main floor is well dressed with Hardwood Floors, study with french glass doors, grand formal dining room with tray ceiling, 2 story family room with back staircase and floor to ceiling gas stone fireplace. The kitchen is expansive and well equipped with granite counters, huge pantry, double oven, brand new microwave, tile backsplash, 42" maple cabinetry, recessed lighting, double undermount sink, large Breakfast Room overlooking Grand deck with gorgeous covered roof! A well designed 2nd floor is home to a grand owner's suite with sitting room, dual walk in closets, tray ceiling and luxurious bath featuring double vanity, frameless shower and jacuzzi tub. To complete the upper level, are two large bedrooms sharing a jack n jill bath and another expansive bedroom with it's own bath. The Basement is ready for finishing with a huge walk out and plumbed for a full bath!!! HVAC is two zones and the Air Conditioning is New! Entertaining outdoors, but maybe we can call it indoors, because the Trex Deck is all that....covered and screened in to make the outdoor feel like you are indoors! The deck is something to brag about for sure...constructed with perfection! Seller will truly miss this!!! If you are looking for a huge level yard, you have it here! Walk just a minute to the park, where you will find baseball fields, playground, fishing hole and tennis courts! The cul de sac location, the large lot, the distance to the park, the wonderful Central Bucks Schools, the 3 car garage and Best....the Home itself, you will not be disappointed.
Location
State PA
County Bucks
Area Warwick Twp (10151)
Zoning RR
Rooms
Other Rooms Living Room, Dining Room, Primary Bedroom, Bedroom 2, Bedroom 3, Kitchen, Family Room, Bedroom 1, Laundry, Other, Attic
Basement Full, Unfinished, Outside Entrance
Interior
Interior Features Primary Bath(s), Kitchen - Island, Butlers Pantry, Ceiling Fan(s), Stall Shower, Dining Area
Hot Water Natural Gas
Heating Gas, Forced Air
Cooling Central A/C
Flooring Wood, Fully Carpeted, Tile/Brick
Fireplaces Number 1
Fireplaces Type Stone, Gas/Propane
Equipment Cooktop, Oven - Double, Oven - Self Cleaning, Dishwasher
Fireplace Y
Appliance Cooktop, Oven - Double, Oven - Self Cleaning, Dishwasher
Heat Source Natural Gas
Laundry Main Floor
Exterior
Exterior Feature Deck(s), Roof
Garage Inside Access, Garage Door Opener
Garage Spaces 6.0
Utilities Available Cable TV
Waterfront N
Water Access N
Roof Type Shingle
Accessibility None
Porch Deck(s), Roof
Attached Garage 3
Total Parking Spaces 6
Garage Y
Building
Lot Description Cul-de-sac, Level, Open, Front Yard, Rear Yard, SideYard(s)
Story 2
Sewer Public Sewer
Water Public
Architectural Style Colonial
Level or Stories 2
Additional Building Above Grade
Structure Type 9'+ Ceilings
New Construction N
Schools
Elementary Schools Jamison
Middle Schools Tamanend
High Schools Central Bucks High School South
School District Central Bucks
Others
HOA Fee Include Common Area Maintenance
Tax ID 51-020-142
Ownership Fee Simple
Read Less Info
Want to know what your home might be worth? Contact us for a FREE valuation!

Our team is ready to help you sell your home for the highest possible price ASAP

Bought with Beth A Scarpello • BHHS Fox & Roach-Doylestown
Get More Information




