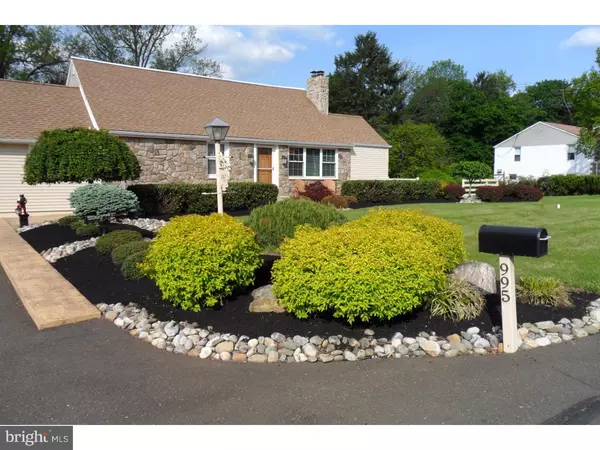For more information regarding the value of a property, please contact us for a free consultation.
Key Details
Sold Price $367,500
Property Type Single Family Home
Sub Type Detached
Listing Status Sold
Purchase Type For Sale
Square Footage 2,636 sqft
Price per Sqft $139
Subdivision Woodland Ests
MLS Listing ID 1002584329
Sold Date 08/31/16
Style Cape Cod
Bedrooms 3
Full Baths 3
HOA Y/N N
Abv Grd Liv Area 2,636
Originating Board TREND
Year Built 1953
Annual Tax Amount $5,891
Tax Year 2016
Lot Size 0.486 Acres
Acres 0.49
Lot Dimensions 150X141
Property Description
We cordially invite you into this meticulously clean charming home. When you arrive in front of the beautiful professionally landscaped grounds with front patio, 2 car garage, stamped concrete walks and wall you will know you are home. Enter into the very large living room with built in shelves and cabinets, brick propane fireplace, w/w carpet with original hardwood floors under. The private office is spacious with Berber carpet. The dining room with gorgeous built ins, tongue and groove commercial grade flooring. Brand new galley kitchen with beautiful cherry cabinets, granite counters, Whirlpool Gold oven, refrigerator, dishwasher. The large laundry room has vintage sink, Maytag washer and dryer, huge pantry closet, huge coat closet and cabinets. Garage access from the laundry room. Go down stairs into the huge three season room that is just a dream for entertaining and family events and it leads right out onto the gorgeous Trex Deck and into the back yard. One bedroom is on the main floor with a new full bathroom with stall shower, linen closet. Up the stairs to the master bedroom with brand new full bathroom with stall shower, huge closet with built-in drawers in the closet. The 3rd bedroom also has huge closet with built-in drawers, full bathroom with stall shower. The hallway boasts a huge cedar closet for off season clothing. There is a full unfinished basement just waiting for your finishing touches with new glass block windows. The extra wide basement door exits out onto a patio and the beautiful big back yard that has an EP Henry walls and stone floor for your fire pit. Parking 4+ car garage, 2 car attached built in, 2 car detached, 4 car driveway, street parking. Never loose power again with the Generic full house generator. New siding, gutters, roof, windows, oil tank, duct work, 80 gal hot water heater, recessed lighting through the house,ceiling fans galore, six panel solid pine doors, all in the past five years and so much more! Make your appointment today!!! Appointments Monday - Friday 4:30-8:30 pm, All day Saturday & Sunday. Motivated Seller.....Price reduced!!!!
Location
State PA
County Bucks
Area Upper Southampton Twp (10148)
Zoning R2
Rooms
Other Rooms Living Room, Dining Room, Primary Bedroom, Bedroom 2, Kitchen, Bedroom 1, Laundry, Other, Attic
Basement Full, Unfinished, Outside Entrance
Interior
Interior Features Butlers Pantry, Ceiling Fan(s), Stall Shower
Hot Water Electric
Heating Oil, Forced Air
Cooling Central A/C
Flooring Fully Carpeted, Vinyl, Tile/Brick
Fireplaces Number 1
Fireplaces Type Stone, Gas/Propane
Equipment Oven - Self Cleaning, Dishwasher
Fireplace Y
Window Features Replacement
Appliance Oven - Self Cleaning, Dishwasher
Heat Source Oil
Laundry Main Floor
Exterior
Exterior Feature Deck(s), Patio(s)
Garage Spaces 7.0
Utilities Available Cable TV
Waterfront N
Water Access N
Roof Type Pitched
Accessibility None
Porch Deck(s), Patio(s)
Parking Type On Street, Driveway, Attached Garage, Detached Garage
Total Parking Spaces 7
Garage Y
Building
Story 1.5
Sewer Public Sewer
Water Public
Architectural Style Cape Cod
Level or Stories 1.5
Additional Building Above Grade
New Construction N
Schools
Middle Schools Eugene Klinger
High Schools William Tennent
School District Centennial
Others
Senior Community No
Tax ID 48-018-047
Ownership Fee Simple
Security Features Security System
Acceptable Financing Conventional
Listing Terms Conventional
Financing Conventional
Read Less Info
Want to know what your home might be worth? Contact us for a FREE valuation!

Our team is ready to help you sell your home for the highest possible price ASAP

Bought with David R Gifford • Real Estate Excel
Get More Information




