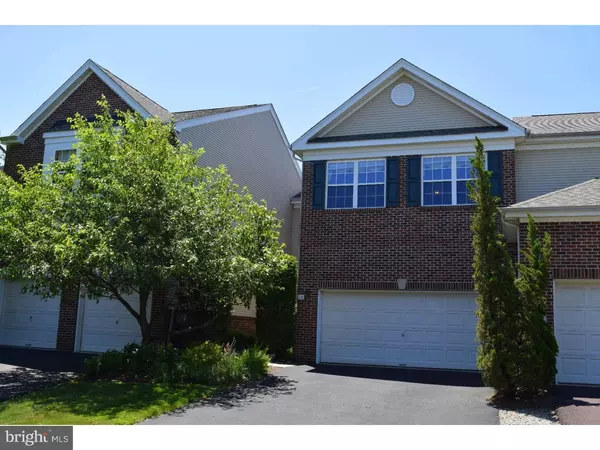For more information regarding the value of a property, please contact us for a free consultation.
Key Details
Sold Price $475,000
Property Type Townhouse
Sub Type Interior Row/Townhouse
Listing Status Sold
Purchase Type For Sale
Square Footage 2,940 sqft
Price per Sqft $161
Subdivision Heritage Hills
MLS Listing ID 1002586871
Sold Date 08/30/16
Style Colonial
Bedrooms 3
Full Baths 2
Half Baths 1
HOA Fees $285/mo
HOA Y/N N
Abv Grd Liv Area 2,940
Originating Board TREND
Year Built 1998
Annual Tax Amount $7,028
Tax Year 2016
Property Description
Enjoy three levels of living in this updated, bright and airy home. The beautiful, remodeled kitchen showcases 42" light cherry cabinets with soft close drawers, granite countertops, natural stone backsplash, ceramic tile floor, double sink and a pantry closet. There is a custom, center island which has a convenient prep sink, seating and pendant lighting. The dramatic two-story breakfast room draws in the natural light through the sliding glass door to patio and two large windows above. The double sided fireplace which has a wood mantle and terrazzo stone surround is the focal point of the room. Rich architectural detail is evident in the crown molding and shadowboxing. The living room shares the double sided fireplace and has three large windows that brighten this cozy room. Completing this level is a nicely updated powder room which has a ceramic tile floor, pedestal sink and wainscoting. Continue to the second level where you will find a beautiful master bedroom, complete with a vaulted ceiling, five windows and two walk in closets. The luxurious, remodeled master bath has a shower with ceramic tile and seamless glass door, two decorative his and her vanities with granite tops, a claw foot-type soaking tub and a thermostat controlled, radiant heat ceramic tile floor. There are two additional spacious bedrooms with double closets on this level as well as a laundry room with a sink and cabinetry. The updated hall bath has oak cabinetry with a granite top. The family room is on the lower, daylight level and has a sliding glass door to the exterior. There is also an office with three large windows overlooking the trees and yard, a large work area complete with wire shelving, and an unfinished storage area. A central sound system, a reverse osmosis system, a security system, recessed lighting throughout and a two-car garage complete this amazing home!
Location
State PA
County Bucks
Area Upper Makefield Twp (10147)
Zoning CM
Rooms
Other Rooms Living Room, Dining Room, Primary Bedroom, Bedroom 2, Kitchen, Family Room, Bedroom 1, Laundry, Other, Attic
Basement Full
Interior
Interior Features Primary Bath(s), Kitchen - Island, Butlers Pantry, Ceiling Fan(s), Dining Area
Hot Water Electric
Heating Heat Pump - Electric BackUp, Forced Air
Cooling Central A/C
Flooring Tile/Brick
Fireplaces Number 1
Fireplaces Type Marble
Equipment Cooktop, Built-In Range, Dishwasher, Built-In Microwave
Fireplace Y
Appliance Cooktop, Built-In Range, Dishwasher, Built-In Microwave
Laundry Upper Floor
Exterior
Exterior Feature Deck(s)
Garage Spaces 2.0
Amenities Available Swimming Pool
Waterfront N
Water Access N
Accessibility None
Porch Deck(s)
Parking Type Driveway, Attached Garage
Attached Garage 2
Total Parking Spaces 2
Garage Y
Building
Story 2
Sewer Public Sewer
Water Public
Architectural Style Colonial
Level or Stories 2
Additional Building Above Grade
Structure Type Cathedral Ceilings,9'+ Ceilings
New Construction N
Schools
School District Council Rock
Others
HOA Fee Include Pool(s)
Senior Community No
Tax ID 47-031-001-070
Ownership Condominium
Security Features Security System
Read Less Info
Want to know what your home might be worth? Contact us for a FREE valuation!

Our team is ready to help you sell your home for the highest possible price ASAP

Bought with Maria Cappuccino • Keller Williams Real Estate - Newtown
Get More Information




