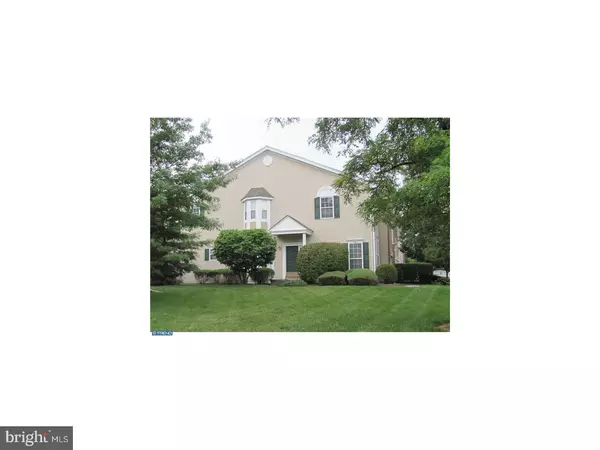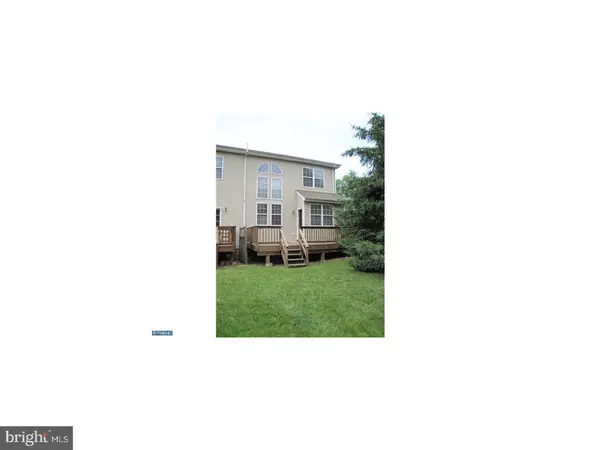For more information regarding the value of a property, please contact us for a free consultation.
Key Details
Sold Price $389,000
Property Type Townhouse
Sub Type Interior Row/Townhouse
Listing Status Sold
Purchase Type For Sale
Square Footage 2,108 sqft
Price per Sqft $184
Subdivision Heritage Hills
MLS Listing ID 1002600387
Sold Date 04/28/17
Style Traditional
Bedrooms 3
Full Baths 2
Half Baths 1
HOA Fees $285/mo
HOA Y/N N
Abv Grd Liv Area 2,108
Originating Board TREND
Year Built 1999
Annual Tax Amount $6,044
Tax Year 2017
Lot Size 6,534 Sqft
Acres 0.15
Lot Dimensions 0X0
Property Description
Premium location. Light and bright best describes this end unit townhome in Heritage Hills. 42" white kitchen cabinets. Hard Wood Floors in Foyer and Kitchen. Granite countertop. Dramatic 2 story Family Room. Master suite also features walk-in closet & a 4-piece master bathroom with soaking tub & stall shower. The family room has a vaulted ceiling & door to raised deck overlooking rear yard. Rear deck. Laundry room, 1/2 bath, and entry closet are found off of the entrance to the property along with an inside access door to the garage. Finished Basement. This upscale community is within a mile of Washington Crossing State Park as well as the Delaware River and major arteries. Enjoy all the amenities Heritage Hills has to offer. The pool and tennis courts are only a short walk away. Plus "Award Winning" Council Rock Schools.
Location
State PA
County Bucks
Area Upper Makefield Twp (10147)
Zoning CM
Rooms
Other Rooms Living Room, Dining Room, Primary Bedroom, Bedroom 2, Kitchen, Family Room, Bedroom 1, Laundry, Other, Attic
Basement Full, Fully Finished
Interior
Interior Features Ceiling Fan(s), Kitchen - Eat-In
Hot Water Electric
Heating Electric, Forced Air
Cooling Central A/C
Flooring Wood, Fully Carpeted, Tile/Brick
Fireplace N
Heat Source Electric
Laundry Upper Floor
Exterior
Exterior Feature Deck(s)
Garage Spaces 2.0
Utilities Available Cable TV
Amenities Available Swimming Pool, Tennis Courts
Waterfront N
Water Access N
Roof Type Pitched,Shingle
Accessibility None
Porch Deck(s)
Parking Type Attached Garage
Attached Garage 1
Total Parking Spaces 2
Garage Y
Building
Lot Description Corner, Level
Story 2
Sewer Public Sewer
Water Public
Architectural Style Traditional
Level or Stories 2
Additional Building Above Grade
Structure Type Cathedral Ceilings
New Construction N
Schools
Elementary Schools Sol Feinstone
Middle Schools Newtown
High Schools Council Rock High School North
School District Council Rock
Others
HOA Fee Include Pool(s),Common Area Maintenance,Ext Bldg Maint,Lawn Maintenance,Snow Removal,Trash
Senior Community No
Tax ID 47-031-001-174
Ownership Fee Simple
Security Features Security System
Acceptable Financing Conventional
Listing Terms Conventional
Financing Conventional
Read Less Info
Want to know what your home might be worth? Contact us for a FREE valuation!

Our team is ready to help you sell your home for the highest possible price ASAP

Bought with Daniel J McCloskey • RE/MAX Properties - Newtown
Get More Information




