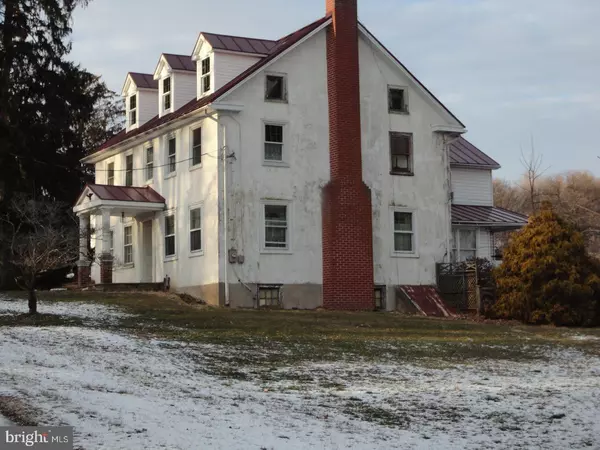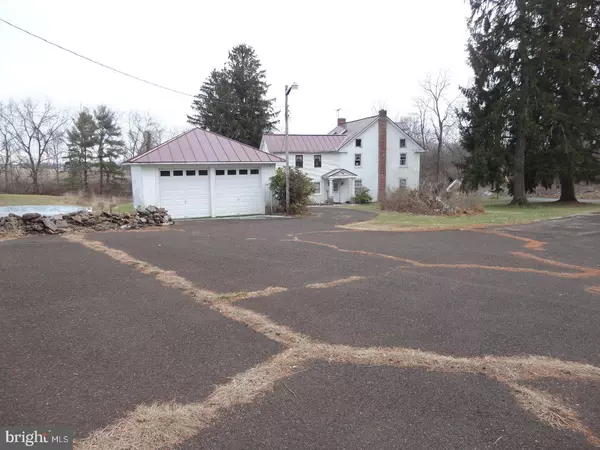For more information regarding the value of a property, please contact us for a free consultation.
Key Details
Sold Price $409,900
Property Type Single Family Home
Sub Type Detached
Listing Status Sold
Purchase Type For Sale
Square Footage 2,704 sqft
Price per Sqft $151
Subdivision None Available
MLS Listing ID 1002602183
Sold Date 07/26/17
Style Farmhouse/National Folk
Bedrooms 4
Full Baths 1
Half Baths 1
HOA Y/N N
Abv Grd Liv Area 2,704
Originating Board TREND
Year Built 1820
Annual Tax Amount $6,258
Tax Year 2017
Lot Size 11.150 Acres
Acres 11.15
Lot Dimensions 0X0
Property Description
Upper Bucks County Farmhouse Historically Built in 1820 with 11 Beautiful Acres, property is surrounded by preserved land on 3 sides with tremendous views, previously part of a well-known Orchard; Enter through the front with a newer oak staircase, Charming home with some wide plank and oak floors, deep-silled windows (many replaced); large dining room keeping it's character with hardwood floors, columns, crown molding and wainscot; living room with brick fireplace and recessed lighting; large open concept kitchen with some exposed stone, lots of built-in custom cabinetry, slider to the back patio and kitchen has access to the mudroom with outside entrance; from the kitchen there is an additional stairway to the 2nd floor where you will find the laundry room, 4 bedrooms and full bath; another set of steps to the walk-up attic; standing seam metal roof complete with dormers and skylights on house replaced 2001; full basement with outside entrance; outside you will find large circular driveway-2 car detached garage, tractor outbuilding, pond, spring house, and a LARGE 80' x 40' 3 Story Bank Barn that has endless possibilities-metal roof on this replaced in 2008; dated bathrooms, room sizes approximate, property in Act 319. Inspections welcome but home will be sold "AS-IS".
Location
State PA
County Bucks
Area Milford Twp (10123)
Zoning RD
Rooms
Other Rooms Living Room, Dining Room, Primary Bedroom, Bedroom 2, Bedroom 3, Kitchen, Bedroom 1, Laundry, Other, Attic
Basement Full, Unfinished, Outside Entrance
Interior
Interior Features Kitchen - Island, Butlers Pantry, Skylight(s), Exposed Beams, Kitchen - Eat-In
Hot Water S/W Changeover
Heating Oil, Hot Water
Cooling Wall Unit
Flooring Wood, Fully Carpeted, Vinyl
Fireplaces Number 1
Fireplaces Type Brick
Equipment Cooktop, Built-In Range, Oven - Wall, Dishwasher, Refrigerator
Fireplace Y
Appliance Cooktop, Built-In Range, Oven - Wall, Dishwasher, Refrigerator
Heat Source Oil
Laundry Upper Floor
Exterior
Exterior Feature Patio(s)
Garage Spaces 5.0
Pool Above Ground
Waterfront N
Roof Type Metal
Accessibility None
Porch Patio(s)
Parking Type Detached Garage
Total Parking Spaces 5
Garage Y
Building
Lot Description Irregular
Story 2
Sewer On Site Septic
Water Well-Shared
Architectural Style Farmhouse/National Folk
Level or Stories 2
Additional Building Above Grade, Barn/Farm Building, Spring House
New Construction N
Schools
High Schools Quakertown Community Senior
School District Quakertown Community
Others
Senior Community No
Tax ID 23-002-001-001
Ownership Fee Simple
Acceptable Financing Conventional
Listing Terms Conventional
Financing Conventional
Read Less Info
Want to know what your home might be worth? Contact us for a FREE valuation!

Our team is ready to help you sell your home for the highest possible price ASAP

Bought with Renee R Slattery • Real Estate Excel-The Baringer Group LTD
Get More Information




