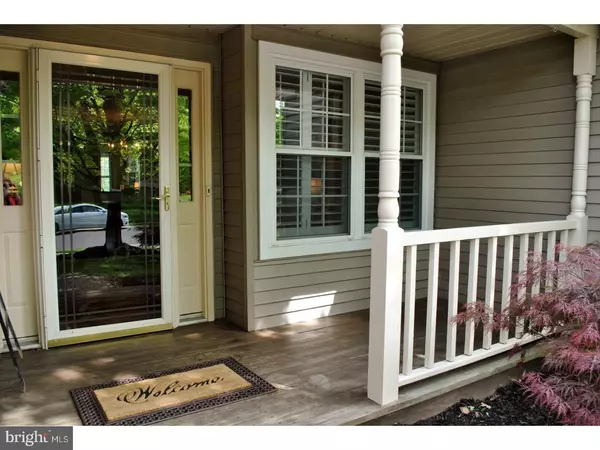For more information regarding the value of a property, please contact us for a free consultation.
Key Details
Sold Price $326,000
Property Type Townhouse
Sub Type Interior Row/Townhouse
Listing Status Sold
Purchase Type For Sale
Square Footage 2,944 sqft
Price per Sqft $110
Subdivision 100 Acre Woods
MLS Listing ID 1002617015
Sold Date 08/29/17
Style Colonial
Bedrooms 4
Full Baths 3
Half Baths 1
HOA Fees $53/qua
HOA Y/N Y
Abv Grd Liv Area 1,944
Originating Board TREND
Year Built 1987
Annual Tax Amount $4,736
Tax Year 2017
Lot Size 2,784 Sqft
Acres 0.08
Lot Dimensions 24X116
Property Description
Great space on great lot in Council Rock Schools! Come out and see this beautiful 4 BR, 3.5 bath townhome on a premium lot in 100 Acre Woods! Brand new driveway just installed, covered front porch, large welcoming Living & Dining Room, white sunny kitchen w/granite open to breakfast and family room w/corner fp, skylight & slider to 15x12 deck, spacious master suite w/w-in closet, 3rd & 4th BRs combined into one huge bedroom (ez to covert back). Finished walk-out basement that boasts one of the coolest Man Cave's in Bucks County! Custom bar with floor-to-9-1/2'-ceiling cabinetry with mirrored wall, recessed fridge, granite top & brass kick rail set to the side of a huge play room with - full bathroom - office/extra BR - storage closet - wood laminate floor & arched opening to tiled entry with slider to paver covered patio including swing. Huge open play space in the back yard which backs to wooded open space & the Neshaminy Creek (back in there). Brazilian cherry hardwood floors t/o 1st floor. Custom moldings in living & dining rooms. All bathrooms are updated. View of open space across the street and open view of woods behind makes location desirable. Lots of living space inside & out with quality features. What a fabulous find!
Location
State PA
County Bucks
Area Northampton Twp (10131)
Zoning R2
Rooms
Other Rooms Living Room, Dining Room, Primary Bedroom, Bedroom 2, Bedroom 3, Kitchen, Family Room, Bedroom 1, Laundry, Other
Basement Full, Outside Entrance, Fully Finished
Interior
Interior Features Primary Bath(s), Butlers Pantry, Skylight(s), Ceiling Fan(s), Stall Shower, Dining Area
Hot Water Electric
Heating Heat Pump - Electric BackUp
Cooling Central A/C
Flooring Wood, Fully Carpeted, Vinyl, Tile/Brick
Fireplaces Number 1
Fireplaces Type Brick
Equipment Dishwasher, Disposal, Built-In Microwave
Fireplace Y
Window Features Bay/Bow
Appliance Dishwasher, Disposal, Built-In Microwave
Laundry Main Floor
Exterior
Exterior Feature Deck(s), Patio(s), Porch(es)
Parking Features Inside Access
Garage Spaces 2.0
Utilities Available Cable TV
Amenities Available Tot Lots/Playground
Water Access N
Roof Type Pitched,Shingle
Accessibility None
Porch Deck(s), Patio(s), Porch(es)
Attached Garage 1
Total Parking Spaces 2
Garage Y
Building
Story 2
Sewer Public Sewer
Water Public
Architectural Style Colonial
Level or Stories 2
Additional Building Above Grade, Below Grade
Structure Type Cathedral Ceilings
New Construction N
Schools
Elementary Schools Rolling Hills
Middle Schools Holland
High Schools Council Rock High School South
School District Council Rock
Others
HOA Fee Include Common Area Maintenance
Senior Community No
Tax ID 31-037-215
Ownership Fee Simple
Read Less Info
Want to know what your home might be worth? Contact us for a FREE valuation!

Our team is ready to help you sell your home for the highest possible price ASAP

Bought with Svetlana Frolenko • PA Homes Realty
Get More Information




