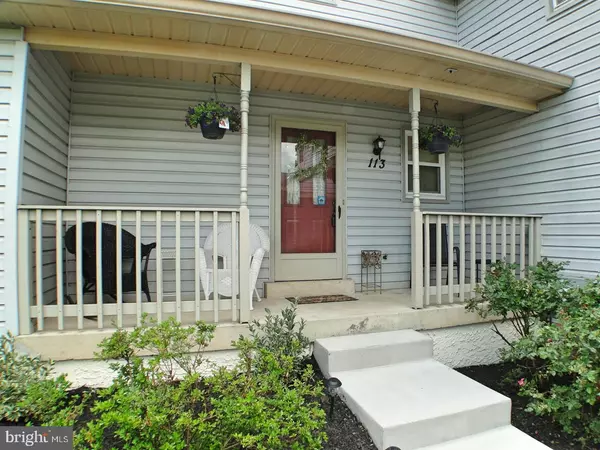For more information regarding the value of a property, please contact us for a free consultation.
Key Details
Sold Price $278,900
Property Type Townhouse
Sub Type Interior Row/Townhouse
Listing Status Sold
Purchase Type For Sale
Square Footage 1,566 sqft
Price per Sqft $178
Subdivision The Highlands
MLS Listing ID 1000454437
Sold Date 09/29/17
Style Colonial
Bedrooms 3
Full Baths 2
Half Baths 1
HOA Fees $165/mo
HOA Y/N Y
Abv Grd Liv Area 1,566
Originating Board TREND
Year Built 1988
Annual Tax Amount $4,169
Tax Year 2017
Lot Size 2,150 Sqft
Acres 0.05
Lot Dimensions 43X50
Property Description
Move Right Into This Meticulously Maintained Townhouse in The Highlands. This Home is Located on A Very Quiet and Private Cul-de-sac Street. Enter into the Sunlit Foyer Containing Large Coat Closet and an Updated Powder Room. Living Room is Bright with Wall to Wall Carpeting and Brick Fireplace. Off the Living Room is a Large Eat In Dining Room That Allows Access to The Back Patio and Secluded Backyard that Backs Up To Woods. The Kitchen is Separated from The Dining Room by Breakfast Bar, which Allows Extra Seating for Meals and Entertaining. Kitchen Boasts Ceramic Tile Flooring, and Updated Appliances. Upstairs You Will Find 2 Large Bedrooms with Ample Closet Space, A Completely Updated Hall Bath with Modern Finishes, and A Master Suite with Walk In Closet, Private Balcony, and A Recently Upgraded On-Suite Full Bathroom. Take in The Beautiful Views of Foliage All 4 Seasons of The Year Without Having to Leave Your Bedroom! Basement is Completely Finished with Plenty of Room for Extra Living Space, Playroom, or Storage. The Privacy and Views are Like No Other House in The Highlands! BRAND NEW ROOF WITH TRANSFERABLE WARRANTY, BRAND NEW CARPET IN MOST OF THE HOUSE, HVAC 3 YEARS OLD WITH WARRANTY, WINDOWS 3 YEARS OLD WITH WARRANTY
Location
State PA
County Bucks
Area New Britain Twp (10126)
Zoning PRD
Rooms
Other Rooms Living Room, Dining Room, Primary Bedroom, Bedroom 2, Kitchen, Bedroom 1
Basement Full, Fully Finished
Interior
Interior Features Breakfast Area
Hot Water Electric
Heating Heat Pump - Electric BackUp, Forced Air
Cooling Central A/C
Flooring Wood, Fully Carpeted, Tile/Brick
Fireplaces Number 1
Fireplaces Type Brick
Equipment Oven - Self Cleaning, Dishwasher, Disposal
Fireplace Y
Window Features Energy Efficient,Replacement
Appliance Oven - Self Cleaning, Dishwasher, Disposal
Laundry Main Floor
Exterior
Exterior Feature Deck(s), Patio(s), Porch(es)
Garage Spaces 2.0
Amenities Available Tot Lots/Playground
Waterfront N
Water Access N
Roof Type Pitched,Shingle
Accessibility None
Porch Deck(s), Patio(s), Porch(es)
Parking Type Detached Garage
Total Parking Spaces 2
Garage Y
Building
Lot Description Corner, Rear Yard, SideYard(s)
Story 2
Foundation Concrete Perimeter
Sewer Public Sewer
Water Public
Architectural Style Colonial
Level or Stories 2
Additional Building Above Grade
Structure Type 9'+ Ceilings
New Construction N
Schools
School District Central Bucks
Others
HOA Fee Include Common Area Maintenance,Lawn Maintenance,Snow Removal,Trash
Senior Community No
Tax ID 26-007-528
Ownership Fee Simple
Security Features Security System
Acceptable Financing Conventional, VA, FHA 203(b)
Listing Terms Conventional, VA, FHA 203(b)
Financing Conventional,VA,FHA 203(b)
Read Less Info
Want to know what your home might be worth? Contact us for a FREE valuation!

Our team is ready to help you sell your home for the highest possible price ASAP

Bought with Jay L Ginsberg • Addison Wolfe Real Estate
Get More Information




