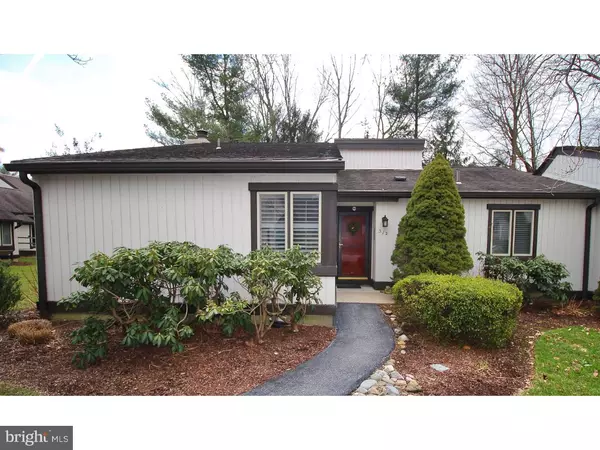For more information regarding the value of a property, please contact us for a free consultation.
Key Details
Sold Price $220,000
Property Type Townhouse
Sub Type End of Row/Townhouse
Listing Status Sold
Purchase Type For Sale
Square Footage 1,332 sqft
Price per Sqft $165
Subdivision Hersheys Mill
MLS Listing ID 1003194219
Sold Date 04/27/17
Style Ranch/Rambler
Bedrooms 2
Full Baths 2
HOA Fees $476/mo
HOA Y/N Y
Abv Grd Liv Area 1,332
Originating Board TREND
Year Built 1980
Annual Tax Amount $3,021
Tax Year 2017
Lot Size 1,332 Sqft
Acres 0.03
Lot Dimensions FOOTPRINT
Property Description
Enjoy the privacy and wooded setting of this charming and well maintained DONEGAL model home. Located in the quaint village of DEVONSHIRE, this home is an END UNIT- Southern exposure- with many long windows to allow the light to flow through. FOYER: Double coat closet, Emergency button connected to central security station. LIVING ROOM: Fireplace with traditional mantel, wall to wall carpet, corner windows, sliders to patio with awning and storage shed. DINING ROOM: Wall to wall carpet, triple window, chandelier included. KITCHEN: Large eat in kitchen with newer appliances, double window over sink, corner windows in eating area and laundry area behind double doors with washer dryer, refrigerator and plantation shutters, included. HALLWAY: Storage Closet with access to bone dry crawl space, pull down stairs to attic. FULL BATH with window, tile floor, one vanity sink, tub/shower combination with tile surround. MAIN BEDROOM: Wall to wall carpet, double window with window seat and one window, ceiling fan, walk in closet, emergency button connected to security station. ADJOINING BATHROOM: Window, walk in shower with sliding doors and tile surround, one sink vanity and linen closet. One car detached garage with storage shed. Short, easy/level walk from garage to front door. HERSHEY"S MILL, the premier 55 community that is gated with a 24 hour security station. Residents enjoy numerous amenities including but not limited to snow and trash removal, tennis, swimming, basic cable TV, the community center with billiards, darts, light aerobics/yoga and a library. Water and sewer included in Devonshire Village. At settlement, purchaser pays a one time cap to the HM master association in the amount of 1729.80 and a 1904 cap to Devonshire Village.
Location
State PA
County Chester
Area East Goshen Twp (10353)
Zoning R2
Rooms
Other Rooms Living Room, Dining Room, Primary Bedroom, Kitchen, Bedroom 1, Attic
Interior
Interior Features Primary Bath(s), Ceiling Fan(s), Stall Shower, Kitchen - Eat-In
Hot Water Electric
Heating Electric, Heat Pump - Electric BackUp, Forced Air
Cooling Central A/C
Fireplaces Number 1
Equipment Built-In Range, Oven - Self Cleaning, Dishwasher, Disposal, Built-In Microwave
Fireplace Y
Appliance Built-In Range, Oven - Self Cleaning, Dishwasher, Disposal, Built-In Microwave
Heat Source Electric
Laundry Main Floor
Exterior
Exterior Feature Patio(s)
Garage Spaces 2.0
Utilities Available Cable TV
Amenities Available Swimming Pool, Tennis Courts
Waterfront N
Water Access N
Roof Type Pitched
Accessibility None
Porch Patio(s)
Parking Type Detached Garage
Total Parking Spaces 2
Garage Y
Building
Lot Description Cul-de-sac
Story 1
Sewer Community Septic Tank, Private Septic Tank
Water Public
Architectural Style Ranch/Rambler
Level or Stories 1
Additional Building Above Grade
New Construction N
Schools
School District West Chester Area
Others
HOA Fee Include Pool(s),Common Area Maintenance,Ext Bldg Maint,Lawn Maintenance,Snow Removal,Trash,Water,Sewer,Insurance,Alarm System
Senior Community Yes
Tax ID 53-04A-0102
Ownership Fee Simple
Pets Description Case by Case Basis
Read Less Info
Want to know what your home might be worth? Contact us for a FREE valuation!

Our team is ready to help you sell your home for the highest possible price ASAP

Bought with Branka Saula • Keller Williams Main Line
Get More Information




