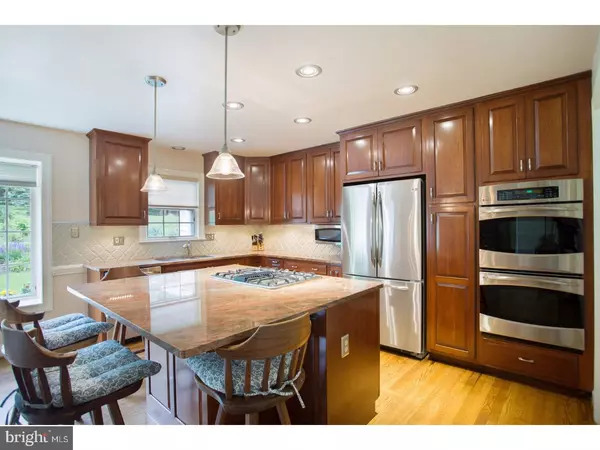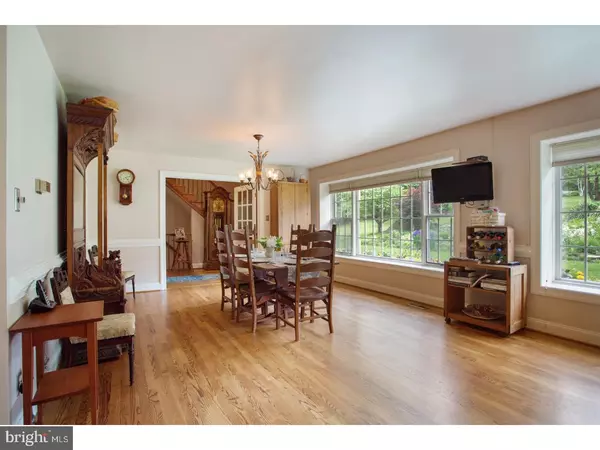For more information regarding the value of a property, please contact us for a free consultation.
Key Details
Sold Price $580,000
Property Type Single Family Home
Sub Type Detached
Listing Status Sold
Purchase Type For Sale
Square Footage 3,117 sqft
Price per Sqft $186
Subdivision Knoxlyn Farm
MLS Listing ID 1003203285
Sold Date 07/20/17
Style Traditional
Bedrooms 5
Full Baths 4
Half Baths 1
HOA Fees $8/ann
HOA Y/N Y
Abv Grd Liv Area 3,117
Originating Board TREND
Year Built 1993
Annual Tax Amount $9,756
Tax Year 2017
Lot Size 1.600 Acres
Acres 1.6
Lot Dimensions 1X1
Property Description
Just Listed! This truly remarkable cottage style home boasts five large bedrooms! Situated in the desirable Knoxlyn Farm enclave, a quiet cul de sac community of custom homes surrounded by mature trees and rolling hills. Stunning kitchen featuring GE Profile stainless appliances, special order granite counter tops, an oversized island complete with pendant lighting. 42" custom cherry cabinets and a gorgeous tile backsplash too! Abundant natural light at all times of day! Large picture windows in the breakfast room offer spectacular views of the perennial gardens where something is always blooming! Rich oak hardwood floors in kitchen, breakfast, living and dining room. Spacious living room with beautiful brick fireplace leading out to the sunroom featuring skylights and tree top views. Large formal dining room with fireplace. True Main Floor Living! Luxurious master suite that includes both a step in and walk in closets, a private balcony, and a custom outfitted bath featuring a whirlpool tub, frameless glass door stall shower and double vanity. Two additional bedrooms on first floor share a custom hall bath with unique glass block shower stall and updated fixtures and vanity. One of the first floor bedroom could be used as a home office or library and has been fitted with fllor to ceiling book shelves. Second floor boasts two large bedrooms with walk in cedar closets and share a jack and jill bath. But wait... there's more! downstairs offers a fully finished walkout basement! Family room with fantastic built ins and a complete wet bar featuring a dishwasher, full sink, cabinetry and bar stools. A perect area for a quick snack after enjoying playtime in the spectacular and recently refinished and updated pool! Outdoor deck area is superb and includes a built in Weber Genesis grille hooked up to the house propane tank, a gazebo for shade and an elevated deck for sun! Basement also features a full bath!, mirrored exercise room which is also a full walkout, abundant storage, and possibly the sixth bedroom which was most recently used as a home office. Fantastic sloping lot with extensive plantings tell the story that this home was loved and maintained to the highest level. Fantastic location, just minutes to the quaint downtown of Kennett, Longwood Gardens, the charming villages of Centerville or Chadds Ford or Unionville. One Year Home Warranty Included.
Location
State PA
County Chester
Area Kennett Twp (10362)
Zoning R2
Rooms
Other Rooms Living Room, Dining Room, Primary Bedroom, Bedroom 2, Bedroom 3, Kitchen, Family Room, Bedroom 1, Laundry, Other, Attic
Basement Full, Outside Entrance, Fully Finished
Interior
Interior Features Primary Bath(s), Kitchen - Island, Butlers Pantry, Skylight(s), Wood Stove, Wet/Dry Bar, Stall Shower, Dining Area
Hot Water Natural Gas
Heating Electric, Forced Air
Cooling Central A/C
Fireplaces Number 2
Fireplaces Type Brick, Marble
Equipment Cooktop, Built-In Range, Oven - Double, Dishwasher, Refrigerator, Disposal, Energy Efficient Appliances, Built-In Microwave
Fireplace Y
Window Features Energy Efficient
Appliance Cooktop, Built-In Range, Oven - Double, Dishwasher, Refrigerator, Disposal, Energy Efficient Appliances, Built-In Microwave
Heat Source Electric
Laundry Main Floor
Exterior
Exterior Feature Deck(s), Porch(es), Balcony
Garage Spaces 5.0
Pool In Ground
Utilities Available Cable TV
Waterfront N
Water Access N
Roof Type Shingle,Wood
Accessibility None
Porch Deck(s), Porch(es), Balcony
Parking Type Driveway, Attached Garage
Attached Garage 2
Total Parking Spaces 5
Garage Y
Building
Lot Description Sloping, Trees/Wooded, Front Yard, Rear Yard, SideYard(s)
Story 2
Foundation Brick/Mortar
Sewer On Site Septic
Water Well
Architectural Style Traditional
Level or Stories 2
Additional Building Above Grade
New Construction N
Schools
Elementary Schools Greenwood
Middle Schools Kennett
High Schools Kennett
School District Kennett Consolidated
Others
Pets Allowed Y
HOA Fee Include Common Area Maintenance
Senior Community No
Tax ID 62-07 -0040.1800
Ownership Fee Simple
Security Features Security System
Acceptable Financing Conventional, VA
Listing Terms Conventional, VA
Financing Conventional,VA
Pets Description Case by Case Basis
Read Less Info
Want to know what your home might be worth? Contact us for a FREE valuation!

Our team is ready to help you sell your home for the highest possible price ASAP

Bought with Catherine A. Rock • BHHS Fox & Roach-Kennett Sq
Get More Information




