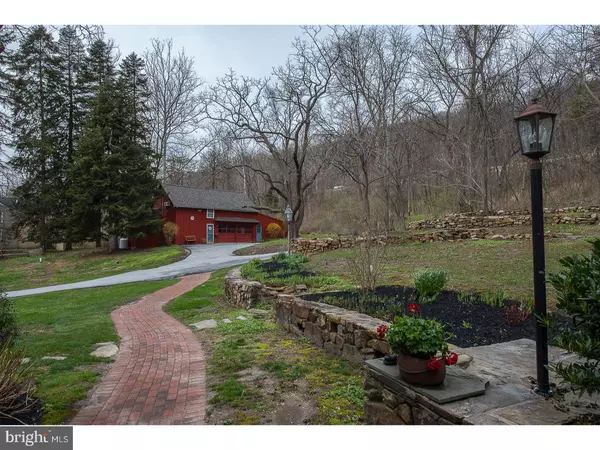For more information regarding the value of a property, please contact us for a free consultation.
Key Details
Sold Price $687,000
Property Type Single Family Home
Sub Type Detached
Listing Status Sold
Purchase Type For Sale
Square Footage 3,622 sqft
Price per Sqft $189
Subdivision None Available
MLS Listing ID 1003197953
Sold Date 06/22/17
Style Colonial,Farmhouse/National Folk
Bedrooms 4
Full Baths 4
HOA Y/N N
Abv Grd Liv Area 3,622
Originating Board TREND
Year Built 1782
Annual Tax Amount $9,307
Tax Year 2017
Lot Size 2.900 Acres
Acres 2.9
Lot Dimensions 2.90 ACRES
Property Description
This newly renovated historic home near Valley Forge Park was featured in Philadelphia Magazine in 2015. The original home was built in 1789 with many beautiful additions made in 1928, 1988 and 2011. As you enter this freshly painted home you will find an Original Foyer with newly refinished random-width hardwood floors and an over-sized fireplace. A large dining room with newly refinished original hardwood floors and original wall to wall cabinetry will offer ample space for your families gatherings. Also included in this lovely home is a 22x20 great room with floor to ceiling bookcases, wood-beamed ceilings, slate floors, and a beautiful over-sized fireplace. In addition, you will find a newly renovated large professionel kitchen with solid cherry cabinets, granite counter tops, subway tile back splash and tiled floors. This kitchen also includes a double oven, sub-zero refrigerator, and a 5-burner Wolf gas range. Off the kitchen is a beautiful breakfast room addition complete with radiant heat flooring, full bath, and large laundry room. Included in this addition is a spectacular low-maintenance indoor pool with a big screen TV for those snowy Valley Forge winter nights. This home offers 4 bedrooms and 4 full baths including a 21x15 master suite with deep windows and a new master ensuite which includes a newly tiled floor, walk in shower, double vanity and ample storage. 3 additional bedrooms and 2 additional full baths complete the 2nd floor. A separate barn houses an income producing 1 bedroom, 1 bath apartment, 2 car garage with LOTS of storage. The apartment is currently rented and accepted by the township as a transferable rental property. The property produces 12,000 annually. With almost 100,000 in upgrades since 2014, this home is minutes from trains, turnpike, walking trails in Valley Forge Park, and the spectacular high-end King of Prussia Mall.
Location
State PA
County Chester
Area Tredyffrin Twp (10343)
Zoning R1/2
Direction South
Rooms
Other Rooms Living Room, Dining Room, Primary Bedroom, Bedroom 2, Bedroom 3, Kitchen, Bedroom 1, In-Law/auPair/Suite, Laundry, Other, Attic
Basement Partial, Unfinished
Interior
Interior Features Primary Bath(s), Ceiling Fan(s), Exposed Beams, Stall Shower, Dining Area
Hot Water Natural Gas
Heating Gas, Steam, Radiator
Cooling Central A/C
Flooring Wood, Tile/Brick
Fireplaces Number 2
Fireplaces Type Brick, Stone
Equipment Cooktop, Built-In Range, Oven - Double, Dishwasher, Refrigerator
Fireplace Y
Appliance Cooktop, Built-In Range, Oven - Double, Dishwasher, Refrigerator
Heat Source Natural Gas, Other
Laundry Main Floor
Exterior
Exterior Feature Patio(s)
Garage Spaces 5.0
Pool Indoor
Utilities Available Cable TV
Waterfront N
Water Access N
Roof Type Shingle
Accessibility None
Porch Patio(s)
Parking Type Driveway
Total Parking Spaces 5
Garage N
Building
Lot Description Sloping
Story 2
Foundation Stone
Sewer On Site Septic
Water Public
Architectural Style Colonial, Farmhouse/National Folk
Level or Stories 2
Additional Building Above Grade, Barn/Farm Building
Structure Type Cathedral Ceilings,9'+ Ceilings
New Construction N
Schools
School District Tredyffrin-Easttown
Others
Senior Community No
Tax ID 43-04 -0077.0100
Ownership Fee Simple
Acceptable Financing Conventional
Listing Terms Conventional
Financing Conventional
Read Less Info
Want to know what your home might be worth? Contact us for a FREE valuation!

Our team is ready to help you sell your home for the highest possible price ASAP

Bought with Suzanne McLean • BHHS Fox & Roach-Haverford
Get More Information




