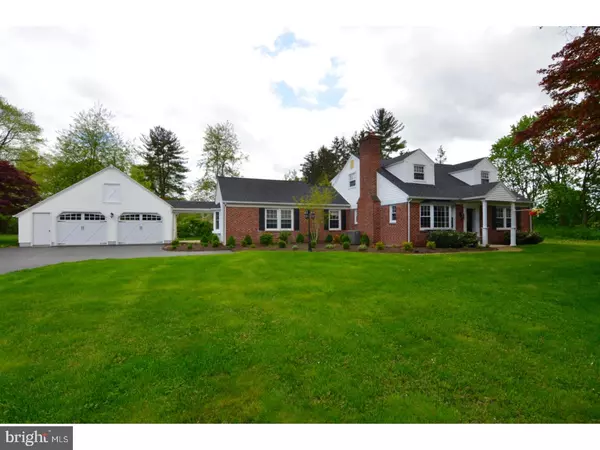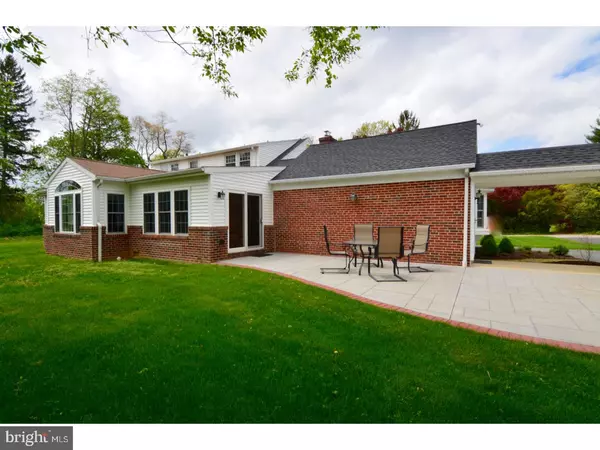For more information regarding the value of a property, please contact us for a free consultation.
Key Details
Sold Price $649,000
Property Type Single Family Home
Sub Type Detached
Listing Status Sold
Purchase Type For Sale
Square Footage 4,105 sqft
Price per Sqft $158
Subdivision None Available
MLS Listing ID 1003200231
Sold Date 08/16/17
Style Cape Cod
Bedrooms 4
Full Baths 3
Half Baths 1
HOA Y/N N
Abv Grd Liv Area 4,105
Originating Board TREND
Year Built 1951
Annual Tax Amount $10,673
Tax Year 2017
Lot Size 1.000 Acres
Acres 1.0
Lot Dimensions 0X0
Property Description
Stunning expanded brick cape with an oversized 2-car detached garage on a level 1-acre lot in the heart of Berwyn. This move-in ready home has been thoughtfully expanded, continuously updated, and meticulously maintained. A brick walkway leads to a covered portico at the front of the home. Enter into the living room with gleaming hardwood floors and fireplace with pellet stove insert and brick surround. The updated gourmet kitchen features handsome maple cabinetry, granite countertops, mosaic tile backsplash, newer tile floor, center-island with built-in range and seating, and breakfast bar overhang. Beyond the kitchen is a large breakfast room with vaulted ceiling, triple window with Palladian window on top, and a decorative ceiling fan. Other first floor features include spacious laundry room with double closet, updated powder room, sitting room with sliding door to rear stamped concrete patio, dining room with hardwood floors, crown molding, and chair rail, and a huge family room with new bay window, ample recessed lighting, and side exit door leading to a breezeway connected to the detached garage. The master bedroom suite, ideally located on the first floor, has hardwood floors, double walk-in closets, and a fully renovated bathroom with tile floor, radiant heat, skylight, custom double bowl vanity with granite countertop, and a large stall shower with frameless glass enclosure. Upstairs you'll find two large bedrooms with ample closet space and another fully renovated bathroom with tile floor, radiant heat, soaking tub, custom double bowl vanity with granite countertop, and a stall shower with frameless glass enclosure. The finished lower level has a large recreation room, bedroom with egress exit, and a full bathroom. Recent improvements include: 200 amp electrical service (2009), hot water heater (2017), sunroom, laundry room, and powder room addition (2011), full finished basement (2011), stamped concrete patio (2011), new furnace and AC (2013), 2nd floor bath renovation (2015), refinished hardwood on 1st floor (2016), new garage doors (2016), new roof (2014), and master bedroom/bathroom renovation (2017). The grounds have been professionally landscaped and over 20 trees have been removed to enhance the beauty of the tranquil setting. This wonderful home is conveniently located to all major commuter routes, shopping, dining, the Village of Berwyn, and is part of the top rated Tredyffrin-Easttown School District.
Location
State PA
County Chester
Area Easttown Twp (10355)
Zoning R1
Rooms
Other Rooms Living Room, Dining Room, Primary Bedroom, Bedroom 2, Bedroom 3, Kitchen, Family Room, Bedroom 1, Laundry, Other
Basement Full, Fully Finished
Interior
Interior Features Primary Bath(s), Kitchen - Island, Skylight(s), Ceiling Fan(s), Dining Area
Hot Water Electric
Heating Oil, Electric, Forced Air, Baseboard, Radiant
Cooling Central A/C
Flooring Wood, Tile/Brick
Fireplaces Number 1
Fireplaces Type Brick
Equipment Built-In Range, Dishwasher, Refrigerator
Fireplace Y
Window Features Bay/Bow,Replacement
Appliance Built-In Range, Dishwasher, Refrigerator
Heat Source Oil, Electric
Laundry Main Floor
Exterior
Exterior Feature Patio(s)
Garage Oversized
Garage Spaces 5.0
Utilities Available Cable TV
Water Access N
Roof Type Shingle
Accessibility None
Porch Patio(s)
Total Parking Spaces 5
Garage Y
Building
Lot Description Level
Story 1.5
Sewer Public Sewer
Water Public
Architectural Style Cape Cod
Level or Stories 1.5
Additional Building Above Grade
Structure Type Cathedral Ceilings
New Construction N
Schools
Elementary Schools Beaumont
Middle Schools Tredyffrin-Easttown
High Schools Conestoga Senior
School District Tredyffrin-Easttown
Others
Senior Community No
Tax ID 55-04 -0021
Ownership Fee Simple
Read Less Info
Want to know what your home might be worth? Contact us for a FREE valuation!

Our team is ready to help you sell your home for the highest possible price ASAP

Bought with Chad B Blankenbiller • Keller Williams Real Estate-Doylestown
Get More Information




