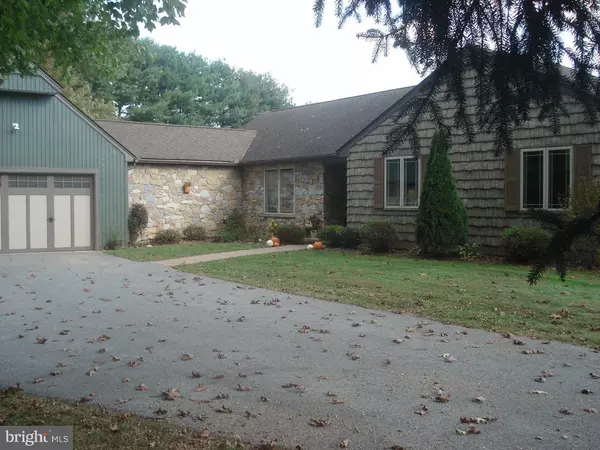For more information regarding the value of a property, please contact us for a free consultation.
Key Details
Sold Price $305,000
Property Type Single Family Home
Sub Type Detached
Listing Status Sold
Purchase Type For Sale
Square Footage 2,344 sqft
Price per Sqft $130
Subdivision None Available
MLS Listing ID 1002632745
Sold Date 04/10/17
Style Ranch/Rambler
Bedrooms 3
Full Baths 2
Half Baths 1
HOA Y/N N
Abv Grd Liv Area 2,344
Originating Board TREND
Year Built 1955
Annual Tax Amount $2,388
Tax Year 2016
Lot Size 0.990 Acres
Acres 0.99
Lot Dimensions .99
Property Description
Completely updated in 2008 and extremely well constructed. This spacious stone and vinyl Ranch home features a light-filled Great Room with gas fireplace and sliders to a 18 x 16 screened porch with a million dollar view! Custom kitchen with center island, pull out refrigerator drawers, and large pantry. Additional features include central vac, full basement, open deck area, over sized two-car attached garage, circular driveway, and RV hookup for water and septic. Low Lancaster County taxes
Location
State PA
County Lancaster
Area Little Britain Twp (10538)
Zoning RESID
Rooms
Other Rooms Living Room, Dining Room, Primary Bedroom, Bedroom 2, Kitchen, Bedroom 1, Other, Attic
Basement Full, Unfinished
Interior
Interior Features Primary Bath(s), Kitchen - Island, Butlers Pantry, Breakfast Area
Hot Water Electric
Heating Heat Pump - Electric BackUp, Forced Air
Cooling Central A/C
Flooring Vinyl
Fireplaces Number 1
Fireplaces Type Gas/Propane
Equipment Cooktop, Oven - Self Cleaning, Refrigerator
Fireplace Y
Appliance Cooktop, Oven - Self Cleaning, Refrigerator
Laundry Main Floor
Exterior
Exterior Feature Deck(s), Porch(es)
Parking Features Garage Door Opener, Oversized
Garage Spaces 5.0
Water Access N
Roof Type Pitched,Shingle
Accessibility None
Porch Deck(s), Porch(es)
Attached Garage 2
Total Parking Spaces 5
Garage Y
Building
Lot Description Level, Open, Front Yard, Rear Yard, SideYard(s)
Story 1
Foundation Brick/Mortar
Sewer On Site Septic
Water Well
Architectural Style Ranch/Rambler
Level or Stories 1
Additional Building Above Grade
New Construction N
Schools
High Schools Solanco
School District Solanco
Others
Senior Community No
Tax ID 380-79094-0-0000
Ownership Fee Simple
Acceptable Financing Conventional, VA, FHA 203(b)
Listing Terms Conventional, VA, FHA 203(b)
Financing Conventional,VA,FHA 203(b)
Read Less Info
Want to know what your home might be worth? Contact us for a FREE valuation!

Our team is ready to help you sell your home for the highest possible price ASAP

Bought with Jeannie Reilly • C21 Pierce & Bair-Kennett
Get More Information



