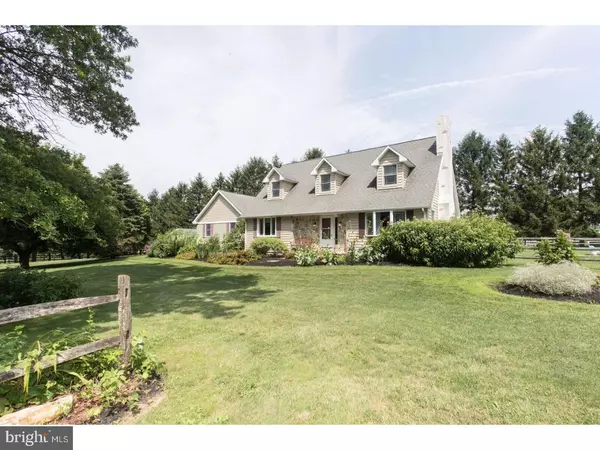For more information regarding the value of a property, please contact us for a free consultation.
Key Details
Sold Price $375,000
Property Type Single Family Home
Sub Type Detached
Listing Status Sold
Purchase Type For Sale
Square Footage 3,199 sqft
Price per Sqft $117
Subdivision Greenfield
MLS Listing ID 1000436827
Sold Date 09/18/17
Style Cape Cod
Bedrooms 3
Full Baths 2
Half Baths 1
HOA Y/N N
Abv Grd Liv Area 3,199
Originating Board TREND
Year Built 1980
Annual Tax Amount $6,909
Tax Year 2017
Lot Size 1.400 Acres
Acres 1.4
Lot Dimensions 0 X 0
Property Description
EXCEPTIONAL home!! From the custom Waterbury country kitchen to the amazing 60k free form "Carlton" in ground pool with Spa and Pool House (main rm, powder room, and outside shower)to the hard to find Privacy afforded by the acreage, neighboring horse farm, and long driveway, everything about this home spells SPECIAL! Spacious, functional,fabulous and full of many extras and upgrades! Current owners have upgraded and improved extensively during their ownership and the new owners will reap the benefits, value and fun! The "Heart of the Home" is the incredible kitchen with top of the line cherry cabinets, upgrade granite counters, gorgeous island with contrasting cabinetry and ample seating, stainless appliances including Bosch gas cooktop, double wall ovens including convection microwave,a farmhouse sink, computer work station,and adjoining super sized breakfast room/dining room with bay window. Warm hardwood flooring flows through the entire kitchen, breakfast room, laundry room, computer desk area, and first floor powder room. Cozy up in front of the stone fireplace in the spacious Great Room/Living Room or entertain two dozen friends! in the simply stunning SunRoom/Family Room which offers volume ceiling, skylights, walls of Atrium Doors with views of the neighboring horse farm, patio, lawn or sparkling POOL! At the end of the day, retreat to the Master Suite on the main level with ample closets and a full bath. Upstairs lie two additional spacious bedrooms and a full bath! The basement has outside access (bilco doors) and is partially finished with a rec room, bonus room and more storage area. Additional value added upgrades: newer vinyl siding, all new windows, new heater, newer central air and more! Privacy, serene views, and Avon Grove schools make this a 5 Star house!Dimensions are approx and sq ftage is Assessor record. All offers will be reviewed Monday evening, July 17th at 7:00 p.m.. Showings begin at Open House, Sunday, July 16th, from 1-4 p.m.
Location
State PA
County Chester
Area London Grove Twp (10359)
Zoning RR
Rooms
Other Rooms Living Room, Primary Bedroom, Bedroom 2, Kitchen, Game Room, Family Room, Bedroom 1, Laundry, Other, Bonus Room
Basement Full, Outside Entrance, Drainage System
Interior
Interior Features Primary Bath(s), Kitchen - Island, Butlers Pantry, Skylight(s), WhirlPool/HotTub, Wood Stove, Dining Area
Hot Water Propane
Heating Hot Water, Programmable Thermostat, Baseboard - Hot Water
Cooling Central A/C
Flooring Wood, Fully Carpeted, Tile/Brick
Fireplaces Number 1
Fireplaces Type Stone
Equipment Cooktop, Oven - Wall, Oven - Double, Oven - Self Cleaning, Dishwasher, Built-In Microwave
Fireplace Y
Window Features Bay/Bow,Energy Efficient,Replacement
Appliance Cooktop, Oven - Wall, Oven - Double, Oven - Self Cleaning, Dishwasher, Built-In Microwave
Heat Source Bottled Gas/Propane
Laundry Main Floor
Exterior
Exterior Feature Deck(s), Patio(s)
Garage Spaces 2.0
Fence Other
Pool In Ground
Waterfront N
Water Access N
Accessibility None
Porch Deck(s), Patio(s)
Parking Type Driveway, Attached Garage
Attached Garage 2
Total Parking Spaces 2
Garage Y
Building
Lot Description Flag
Story 2
Sewer On Site Septic
Water Well
Architectural Style Cape Cod
Level or Stories 2
Additional Building Above Grade
Structure Type Cathedral Ceilings
New Construction N
Schools
Middle Schools Fred S. Engle
High Schools Avon Grove
School District Avon Grove
Others
Senior Community No
Tax ID 59-07 -0003.0800
Ownership Fee Simple
Read Less Info
Want to know what your home might be worth? Contact us for a FREE valuation!

Our team is ready to help you sell your home for the highest possible price ASAP

Bought with Ian A. Brown • KW Greater West Chester
Get More Information




