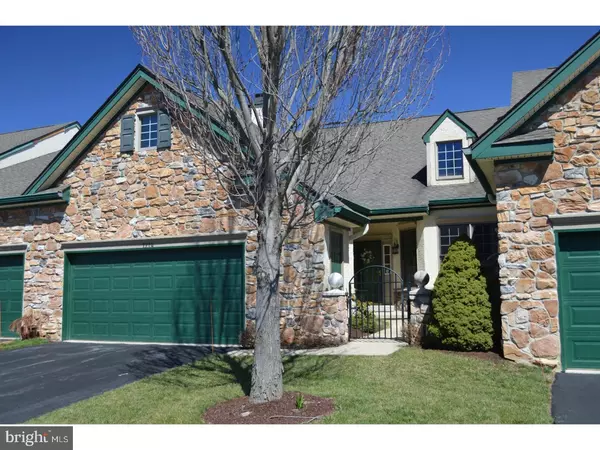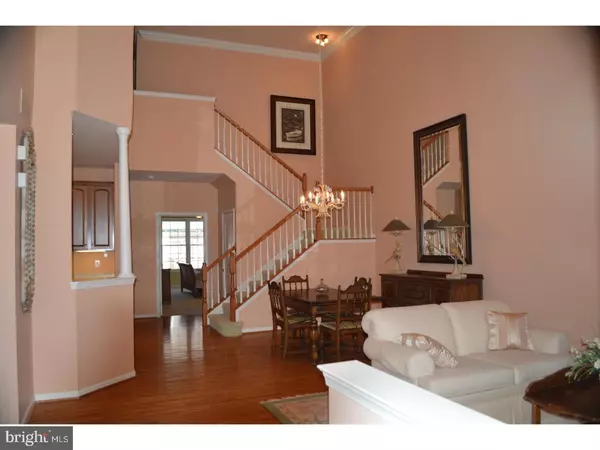For more information regarding the value of a property, please contact us for a free consultation.
Key Details
Sold Price $465,000
Property Type Townhouse
Sub Type Interior Row/Townhouse
Listing Status Sold
Purchase Type For Sale
Square Footage 2,940 sqft
Price per Sqft $158
Subdivision Hersheys Mill
MLS Listing ID 1003197365
Sold Date 06/01/17
Style Cape Cod,Carriage House
Bedrooms 3
Full Baths 3
HOA Fees $408/qua
HOA Y/N Y
Abv Grd Liv Area 2,940
Originating Board TREND
Year Built 2001
Annual Tax Amount $6,481
Tax Year 2017
Lot Size 2,614 Sqft
Acres 0.06
Lot Dimensions 0X0
Property Description
Welcome to your new lifestyle in the ever popular gated Golf Course community of Hershey's Mill. This Chablis model is located in desirable Yardley Village. Charm & Character greet you in the front gated courtyard. The Chablis model features a very open floor plan with dramatic high ceilings allowing great flow for entertaining. The owner has upgraded the home to feature recess lighting and hardwood flooring throughout the living spaces. The kitchen features 42" raised panel maple cabinetry, expansive counter space, breakfast bar and breakfast room, with beautiful tile flooring through out. Family room features hardwood flooring, recess lighting, high ceiling, and sliders to deck. The master bedroom is bright and has amazing double walk in closets, and luxurious bath with upgraded tile, soaking tub, and double bowl vanity with corian counters. First floor is completed by a second bedroom with adjoining full bath, oversized laundry room with access to the attached garage. The second floor feature large loft area, storage closet, 3rd bedroom with walk in closet and full bath. New HVAC & hot water heater in 2015. This house has so much to offer for those looking to simplify yet maintain their ability to entertain. At settlement Buyer pays a one time capital contribution of $1224 to the Yardley Village HOA and a one time capital contribution of $1708 to the Hershey's Mill Master Association.
Location
State PA
County Chester
Area East Goshen Twp (10353)
Zoning R2
Rooms
Other Rooms Living Room, Dining Room, Primary Bedroom, Bedroom 2, Kitchen, Family Room, Bedroom 1, Other
Basement Full, Unfinished
Interior
Interior Features Primary Bath(s), Ceiling Fan(s), Dining Area
Hot Water Natural Gas
Heating Gas, Forced Air
Cooling Central A/C
Flooring Wood, Fully Carpeted, Tile/Brick
Equipment Built-In Range, Oven - Double, Dishwasher, Disposal, Built-In Microwave
Fireplace N
Appliance Built-In Range, Oven - Double, Dishwasher, Disposal, Built-In Microwave
Heat Source Natural Gas
Laundry Main Floor
Exterior
Exterior Feature Deck(s)
Garage Spaces 4.0
Utilities Available Cable TV
Amenities Available Swimming Pool, Tennis Courts
Waterfront N
Water Access N
Accessibility Mobility Improvements
Porch Deck(s)
Parking Type Attached Garage
Attached Garage 2
Total Parking Spaces 4
Garage Y
Building
Story 2
Sewer Public Sewer
Water Public
Architectural Style Cape Cod, Carriage House
Level or Stories 2
Additional Building Above Grade
Structure Type Cathedral Ceilings,9'+ Ceilings
New Construction N
Schools
School District West Chester Area
Others
HOA Fee Include Pool(s),Common Area Maintenance,Ext Bldg Maint,Lawn Maintenance,Snow Removal,Trash,Sewer,Insurance,Management,Alarm System
Senior Community Yes
Tax ID 53-03 -0399
Ownership Fee Simple
Acceptable Financing Conventional
Listing Terms Conventional
Financing Conventional
Read Less Info
Want to know what your home might be worth? Contact us for a FREE valuation!

Our team is ready to help you sell your home for the highest possible price ASAP

Bought with Candice C Kane • BHHS Fox & Roach-Wayne
Get More Information




