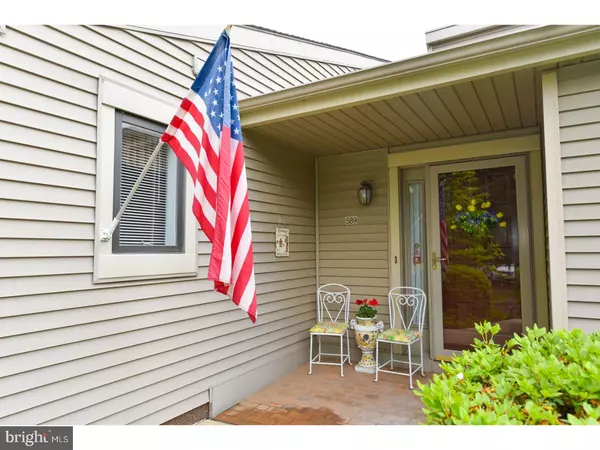For more information regarding the value of a property, please contact us for a free consultation.
Key Details
Sold Price $335,000
Property Type Townhouse
Sub Type Interior Row/Townhouse
Listing Status Sold
Purchase Type For Sale
Square Footage 1,444 sqft
Price per Sqft $231
Subdivision Hersheys Mill
MLS Listing ID 1000436327
Sold Date 10/06/17
Style Ranch/Rambler
Bedrooms 2
Full Baths 2
HOA Fees $490/qua
HOA Y/N Y
Abv Grd Liv Area 1,444
Originating Board TREND
Year Built 1985
Annual Tax Amount $4,573
Tax Year 2017
Lot Size 1,444 Sqft
Acres 0.03
Lot Dimensions .03 ACRE
Property Description
Back on the market due to buyers finances! This is the one you have been waiting for in Hershey's Mill and the sought after Franklin Village with a view of the 8th Green. Franklin Village has low maintenance vinyl siding, resurfaced roads, new walkways and a pool in addition to HM Community Pool. 589 Franklin Way is meticulously maintained and situated on the cul de sac and has spectacular curb appeal with a short level walk from garage to new brick landing at front door. No steps! This versatile floor plan offers two sun-drenched master suites at either end of the home with large walk in closets and updated attached bathrooms. Additional features include hardwood floors, new carpets, sun-drenched living room with 4 large windows and fireplace opening to the dining room. The kitchen with granite counter tops, newer dishwasher, GE refrigerator, ceiling fan and beautiful Armstrong cushioned flooring. Breakfast room with sliders to the large enclosed, private Sun Room with plenty of room to dine, relax and check out the putting on the 8th green; one spacious master suite with 3 large windows, walk in closet, updated full tiled bath with shower and linen closet; second master suite currently used as a stunning den with a deep window seat along 3 large windows, walk-in closet, updated full tiled bath with tub/shower and linen closet. Pocket doors to laundry in hallway. The lower level is professionally finished and features family room, game area, office with built-in bookcases, game room for play time, utility sink and plenty of storage. Garage has a new door with sensors and battery backup. Hershey's Mill is a premiere adult community with an 18 hold golf course and clubhouse to join, 24 hour security, tennis courts, community pool, gardening plots, woodworking shop, walking trail and a long list of activities. You will wish you moved in sooner! There is a one-time capital contribution of $1,489 to Franklin Village and $1,708 to Hershey's Mill Master Association.
Location
State PA
County Chester
Area East Goshen Twp (10353)
Zoning R2
Rooms
Other Rooms Living Room, Dining Room, Primary Bedroom, Kitchen, Game Room, Family Room, Bedroom 1, Sun/Florida Room, Laundry, Other
Basement Full
Interior
Interior Features Primary Bath(s), Butlers Pantry, Ceiling Fan(s), Dining Area
Hot Water Natural Gas
Heating Heat Pump - Electric BackUp, Forced Air
Cooling Central A/C
Flooring Wood, Fully Carpeted, Tile/Brick
Fireplaces Number 1
Equipment Dishwasher, Disposal, Built-In Microwave
Fireplace Y
Appliance Dishwasher, Disposal, Built-In Microwave
Heat Source Natural Gas
Laundry Main Floor
Exterior
Exterior Feature Porch(es)
Garage Spaces 1.0
Utilities Available Cable TV
Amenities Available Swimming Pool
Waterfront N
View Y/N Y
Water Access N
View Golf Course
Roof Type Pitched,Shingle
Accessibility None
Porch Porch(es)
Parking Type Detached Garage
Total Parking Spaces 1
Garage Y
Building
Lot Description Cul-de-sac, Level
Story 1
Sewer Community Septic Tank, Private Septic Tank
Water Public
Architectural Style Ranch/Rambler
Level or Stories 1
Additional Building Above Grade
New Construction N
Schools
School District West Chester Area
Others
HOA Fee Include Pool(s),Common Area Maintenance,Ext Bldg Maint,Lawn Maintenance,Snow Removal,Trash,Water,Sewer
Senior Community No
Tax ID 53-02 -0589
Ownership Fee Simple
Read Less Info
Want to know what your home might be worth? Contact us for a FREE valuation!

Our team is ready to help you sell your home for the highest possible price ASAP

Bought with Cj Stein • Keller Williams Real Estate -Exton
Get More Information




