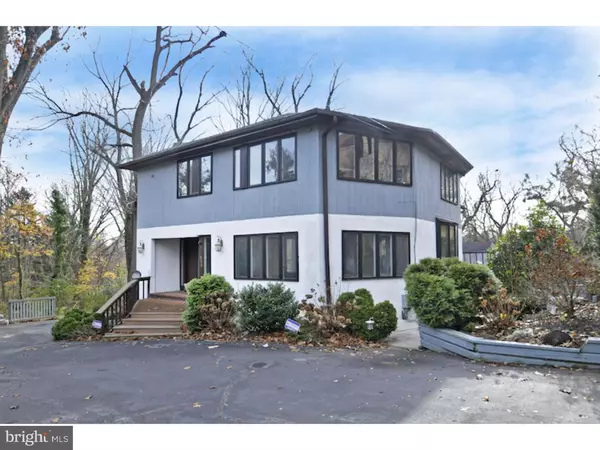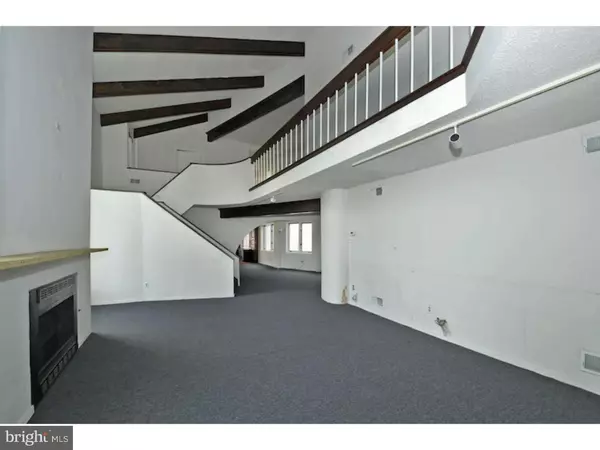For more information regarding the value of a property, please contact us for a free consultation.
Key Details
Sold Price $285,000
Property Type Single Family Home
Sub Type Detached
Listing Status Sold
Purchase Type For Sale
Square Footage 4,042 sqft
Price per Sqft $70
Subdivision Elkins Park
MLS Listing ID 1003470837
Sold Date 05/12/17
Style Contemporary
Bedrooms 4
Full Baths 3
Half Baths 1
HOA Y/N N
Abv Grd Liv Area 4,042
Originating Board TREND
Year Built 1985
Annual Tax Amount $13,388
Tax Year 2017
Lot Size 0.276 Acres
Acres 0.28
Lot Dimensions 70
Property Description
Custom Built Contemporary just thirty years young with Unparalleled Space and Inspirational Views!! Extra large rooms, high beamed ceilings and artistic wide open turned staircase anchors all 3 levels. Glassy Fireside Living Room. Windowed formal Dining Room with beautiful Hardwood Floors. Large sunlit bright white well equipped Kitchen and Breakfast Room with sliders to Deck. Classic built-ins, Fireplace and convenient Powder Room accent the Family Room. Unbelievable fitted Office can easily be used as a first floor fourth Bedroom. Upstairs to 3 Bedrooms and 2 full Baths and big Loft. The Main Bedroom is huge! Ensuite 4 piece Bathroom with whirlpool tub. Windows and natural light galore. Lots of big closets everywhere!! Need more space? The walk out Lower Level features 2 Big Rooms, a another full Bath, 4th Fireplace, triple glass Sliders and Bar/Kitchen area. Tons of storage, too! Oversized 2 car Garage is currently set up as a Workshop. Out Building perfect for home based business and offers many options. Lots of Privacy blends with the convenience of Church Road. Quick commute by train or car to Center City. Elkins Park offers residents exceptional Schools, outstanding Parks and Playgrounds, the Creekside Co-op Market and close proximity to fine Dining, upscale Shopping, Hospitals and Universities.
Location
State PA
County Montgomery
Area Cheltenham Twp (10631)
Zoning R4
Rooms
Other Rooms Living Room, Dining Room, Primary Bedroom, Bedroom 2, Bedroom 3, Kitchen, Family Room, Bedroom 1, Laundry, Other
Basement Full, Outside Entrance, Fully Finished
Interior
Interior Features Primary Bath(s), Butlers Pantry, Skylight(s), Ceiling Fan(s), Wet/Dry Bar, Stall Shower, Dining Area
Hot Water Natural Gas
Heating Gas, Forced Air
Cooling Central A/C
Flooring Wood, Fully Carpeted, Vinyl, Tile/Brick
Equipment Cooktop, Built-In Range, Dishwasher, Disposal
Fireplace N
Appliance Cooktop, Built-In Range, Dishwasher, Disposal
Heat Source Natural Gas
Laundry Lower Floor
Exterior
Exterior Feature Deck(s)
Garage Inside Access
Garage Spaces 5.0
Utilities Available Cable TV
Waterfront N
Water Access N
Roof Type Pitched
Accessibility None
Porch Deck(s)
Parking Type Driveway, Other
Total Parking Spaces 5
Garage N
Building
Story 2
Sewer Public Sewer
Water Public
Architectural Style Contemporary
Level or Stories 2
Additional Building Above Grade
Structure Type Cathedral Ceilings,9'+ Ceilings
New Construction N
Schools
School District Cheltenham
Others
Senior Community No
Tax ID 31-00-06639-008
Ownership Fee Simple
Security Features Security System
Read Less Info
Want to know what your home might be worth? Contact us for a FREE valuation!

Our team is ready to help you sell your home for the highest possible price ASAP

Bought with David Morasco • BHHS Fox & Roach-Chestnut Hill
Get More Information




