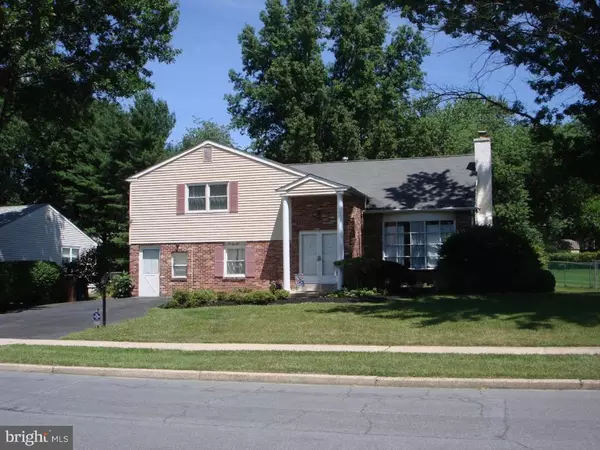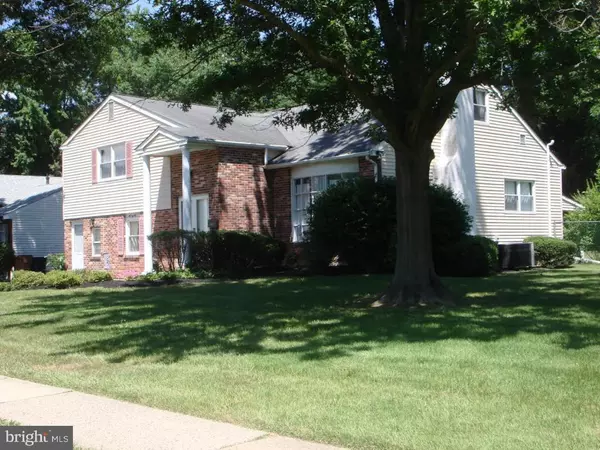For more information regarding the value of a property, please contact us for a free consultation.
Key Details
Sold Price $335,000
Property Type Single Family Home
Sub Type Detached
Listing Status Sold
Purchase Type For Sale
Square Footage 2,612 sqft
Price per Sqft $128
Subdivision None Available
MLS Listing ID 1003477677
Sold Date 09/20/16
Style Traditional,Split Level
Bedrooms 4
Full Baths 2
Half Baths 1
HOA Y/N N
Abv Grd Liv Area 2,612
Originating Board TREND
Year Built 1971
Annual Tax Amount $7,507
Tax Year 2016
Lot Size 0.314 Acres
Acres 0.31
Lot Dimensions 98
Property Description
FANTASTIC NEW LISTING in wonderful Upper Dublin Twp. This beautifully maintained 4 Bedroom 2.1 Bath home is one that you don't want to miss seeing! You will be so pleased when you enter this lovely home. The gleaming hardwood floors and open space just want to make you say "WOW" The bright and cheery Living Rm offers a beautiful stone fireplace, Big Bay window and lots of recessed lighting. Dining Rm flows from the Living Rm which is a perfect setting for entertaining. Eat-in-kitchen with Stainless Steel appliances. 2nd level offers a spacious Master Bedrm w/ Bath and a great walk-in closet. Two additional bedrms and Hall bath complete this level. Upstairs is a huge 4th Bedroom that can also have multiple uses. On the lower level you will enjoy the Family Rm w/another fireplace and sliding doors to the incredible patio area and beautiful level fenced in private yard. There is separate office that is great or could be used for playrm, or gym. Lots of storage in the lower basement as well. FREE 1 YEAR HOME WARRANTY TO THE LUCKY BUYERS OF THIS INCREDIBLE HOME !! Make your appointment now. Fabulous location close to everything. MOTIVATED SELLER!!!!
Location
State PA
County Montgomery
Area Upper Dublin Twp (10654)
Zoning B
Rooms
Other Rooms Living Room, Dining Room, Primary Bedroom, Bedroom 2, Bedroom 3, Kitchen, Family Room, Bedroom 1, Laundry, Other, Attic
Basement Full, Unfinished
Interior
Interior Features Primary Bath(s), Butlers Pantry, Attic/House Fan, Bathroom - Stall Shower, Kitchen - Eat-In
Hot Water Natural Gas
Heating Gas, Hot Water, Forced Air
Cooling Central A/C
Flooring Wood, Fully Carpeted, Tile/Brick
Fireplaces Number 2
Fireplaces Type Brick, Stone
Equipment Built-In Range, Dishwasher, Disposal
Fireplace Y
Window Features Bay/Bow
Appliance Built-In Range, Dishwasher, Disposal
Heat Source Natural Gas
Laundry Main Floor
Exterior
Exterior Feature Porch(es)
Fence Other
Utilities Available Cable TV
Water Access N
Roof Type Pitched
Accessibility None
Porch Porch(es)
Garage N
Building
Lot Description Flag
Story Other
Foundation Brick/Mortar
Sewer Public Sewer
Water Public
Architectural Style Traditional, Split Level
Level or Stories Other
Additional Building Above Grade
New Construction N
Schools
School District Upper Dublin
Others
Senior Community No
Tax ID 54-00-15703-002
Ownership Fee Simple
Security Features Security System
Acceptable Financing Conventional
Listing Terms Conventional
Financing Conventional
Read Less Info
Want to know what your home might be worth? Contact us for a FREE valuation!

Our team is ready to help you sell your home for the highest possible price ASAP

Bought with Jan LeSuer • Elfant Wissahickon-Chestnut Hill
Get More Information




