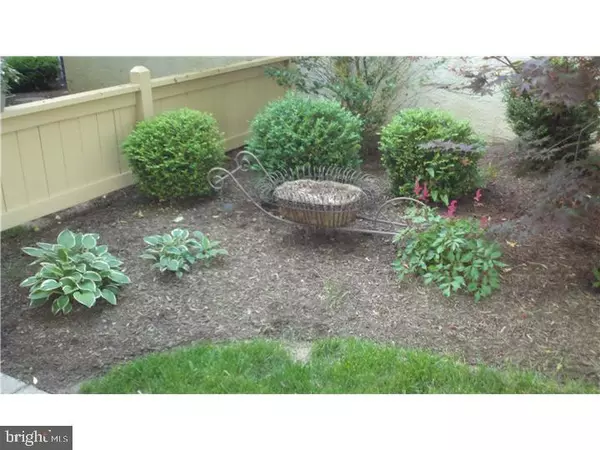For more information regarding the value of a property, please contact us for a free consultation.
Key Details
Sold Price $300,000
Property Type Townhouse
Sub Type Interior Row/Townhouse
Listing Status Sold
Purchase Type For Sale
Square Footage 2,090 sqft
Price per Sqft $143
Subdivision High Gate
MLS Listing ID 1003155981
Sold Date 07/11/17
Style Colonial
Bedrooms 3
Full Baths 2
Half Baths 1
HOA Fees $290/mo
HOA Y/N Y
Abv Grd Liv Area 2,090
Originating Board TREND
Year Built 1992
Annual Tax Amount $4,143
Tax Year 2017
Acres 0.02
Lot Dimensions 24
Property Description
Welcome to this wonderfully cared for townhome in desirable Blue Bell location. Entrance hall with hardwood floors; sunken famiy room with built-in cabinet, shelving and cozy fireplace to snuggle up to on cold winter nights. Galley-type kitchen with newer flooring, newer stainless steel appliances and counter-top eating, adjacent to dining room overlooking treed yard. Living room with triple glass doors leading out to European-style patio. Second level boasts master bedroom, his and her closets and newly beautifully renovated master bath with new double vanity granite countertop and tumbled marble seamless shower. Two other bedrooms and hall bath with neutral fixtures and laundry closet with washer and dryer complete this level. One more flight up and you can see the skylight in the hallway and you've arrived at the loft with two semi-skylight windows and huge walk-in closet.This room has been freshly painted. Easy to show, close to shopping, restaurants. Wissahickon Schools!
Location
State PA
County Montgomery
Area Whitpain Twp (10666)
Zoning R3
Rooms
Other Rooms Living Room, Dining Room, Primary Bedroom, Bedroom 2, Kitchen, Family Room, Bedroom 1, Other
Interior
Interior Features Primary Bath(s), Stall Shower, Kitchen - Eat-In
Hot Water Natural Gas
Heating Gas, Forced Air
Cooling Central A/C
Flooring Wood, Fully Carpeted, Tile/Brick
Fireplaces Number 1
Fireplaces Type Brick
Equipment Built-In Range, Oven - Self Cleaning, Dishwasher
Fireplace Y
Appliance Built-In Range, Oven - Self Cleaning, Dishwasher
Heat Source Natural Gas
Laundry Upper Floor
Exterior
Exterior Feature Patio(s)
Garage Spaces 3.0
Fence Other
Utilities Available Cable TV
Waterfront N
Water Access N
Roof Type Shingle
Accessibility None
Porch Patio(s)
Parking Type Detached Garage
Total Parking Spaces 3
Garage Y
Building
Lot Description Level, Front Yard, Rear Yard
Story 2
Foundation Slab
Sewer Public Sewer
Water Public
Architectural Style Colonial
Level or Stories 2
Additional Building Above Grade
New Construction N
Schools
High Schools Wissahickon Senior
School District Wissahickon
Others
HOA Fee Include Common Area Maintenance,Ext Bldg Maint,Lawn Maintenance,Snow Removal,Trash
Senior Community No
Tax ID 66-00-02716-593
Ownership Fee Simple
Security Features Security System
Acceptable Financing Conventional, FHA 203(b)
Listing Terms Conventional, FHA 203(b)
Financing Conventional,FHA 203(b)
Read Less Info
Want to know what your home might be worth? Contact us for a FREE valuation!

Our team is ready to help you sell your home for the highest possible price ASAP

Bought with Carla M Meyers • Keller Williams Real Estate-Blue Bell
Get More Information




