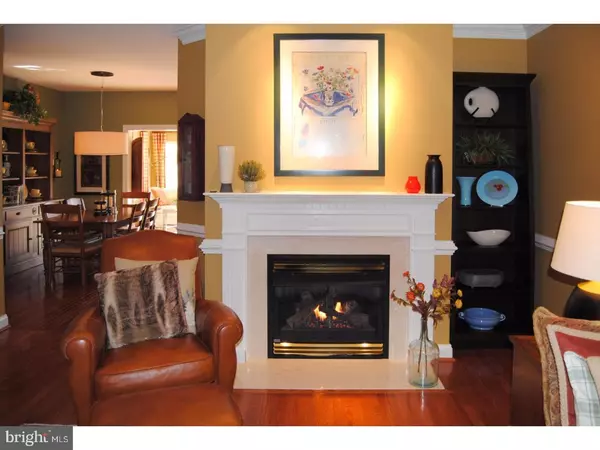For more information regarding the value of a property, please contact us for a free consultation.
Key Details
Sold Price $320,000
Property Type Townhouse
Sub Type Interior Row/Townhouse
Listing Status Sold
Purchase Type For Sale
Square Footage 1,993 sqft
Price per Sqft $160
Subdivision The Arbors
MLS Listing ID 1003141207
Sold Date 05/31/17
Style Colonial
Bedrooms 3
Full Baths 2
Half Baths 1
HOA Fees $115/mo
HOA Y/N Y
Abv Grd Liv Area 1,993
Originating Board TREND
Year Built 2005
Annual Tax Amount $5,670
Tax Year 2017
Lot Size 2,860 Sqft
Acres 0.07
Lot Dimensions 22
Property Description
This warm and welcoming Arbor Circle gem is move-in ready,and loaded with structural and designer upgrades. This Beautiful Townhome, built in 2005, has three bedrooms, 2 baths, with a single-car garage, full basement, sun room, and a third-floor loft. The home is situated on the inside of Arbor Circle with a picturesque view of the center green, that can be enjoyed from the deck, with step-down yard access. This home is stylishly decorated with a modern flair, and beautifully designed with warm and welcoming colors. The first floor includes nine foot ceilings, foyer, powder room, living room, eat-in kitchen, and a sunroom. Features on this floor include hardwood floors, crown molding, chair rail, wainscoting, fireplace, designer lighting, custom window treatments, gourmet kitchen cabinets, granite countertops, and newly upgraded stainless steel appliances. The second floor continues the stylish d cor throughout the three bedrooms, full hall bath, and a master suite with a shower, bathtub, dual basin vanity, custom tiling, walk-in shower, and designer window treatments. Only steps away from the Colmar SEPTA Rail system, with trains running from Philadelphia to Doylestown, this community is central to major supermarkets, malls, multiple shopping venues, and lies within the North Penn School District.
Location
State PA
County Montgomery
Area Hatfield Twp (10635)
Zoning TH
Rooms
Other Rooms Living Room, Dining Room, Primary Bedroom, Bedroom 2, Kitchen, Family Room, Bedroom 1, Other, Attic
Basement Full, Unfinished
Interior
Interior Features Kitchen - Island, Butlers Pantry, Ceiling Fan(s), Stall Shower, Kitchen - Eat-In
Hot Water Natural Gas
Heating Gas, Forced Air
Cooling Central A/C
Flooring Wood, Fully Carpeted
Fireplaces Number 1
Fireplaces Type Marble
Equipment Cooktop, Oven - Self Cleaning, Commercial Range, Dishwasher, Disposal, Energy Efficient Appliances, Built-In Microwave
Fireplace Y
Window Features Energy Efficient
Appliance Cooktop, Oven - Self Cleaning, Commercial Range, Dishwasher, Disposal, Energy Efficient Appliances, Built-In Microwave
Heat Source Natural Gas
Laundry Upper Floor
Exterior
Exterior Feature Deck(s)
Garage Spaces 4.0
Utilities Available Cable TV
Waterfront N
Water Access N
Roof Type Shingle
Accessibility None
Porch Deck(s)
Parking Type Attached Garage
Attached Garage 1
Total Parking Spaces 4
Garage Y
Building
Story 3+
Sewer Public Sewer
Water Public
Architectural Style Colonial
Level or Stories 3+
Additional Building Above Grade
Structure Type Cathedral Ceilings,9'+ Ceilings
New Construction N
Schools
Elementary Schools Bridle Path
Middle Schools Penndale
High Schools North Penn Senior
School District North Penn
Others
HOA Fee Include Common Area Maintenance,Lawn Maintenance,Snow Removal,Trash,All Ground Fee,Management
Senior Community No
Tax ID 35-00-00074-548
Ownership Fee Simple
Acceptable Financing Conventional, VA, FHA 203(b)
Listing Terms Conventional, VA, FHA 203(b)
Financing Conventional,VA,FHA 203(b)
Read Less Info
Want to know what your home might be worth? Contact us for a FREE valuation!

Our team is ready to help you sell your home for the highest possible price ASAP

Bought with Richard Toothill • Weichert Realtors
Get More Information




