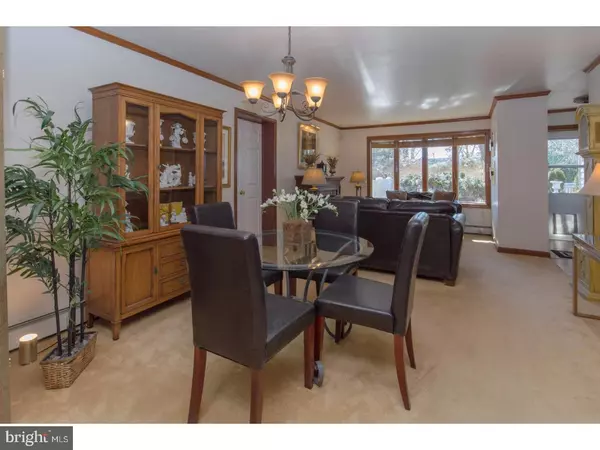For more information regarding the value of a property, please contact us for a free consultation.
Key Details
Sold Price $233,000
Property Type Single Family Home
Sub Type Detached
Listing Status Sold
Purchase Type For Sale
Square Footage 1,819 sqft
Price per Sqft $128
Subdivision Penn Sq
MLS Listing ID 1003143311
Sold Date 05/17/17
Style Ranch/Rambler
Bedrooms 4
Full Baths 2
HOA Y/N N
Abv Grd Liv Area 1,819
Originating Board TREND
Year Built 1954
Annual Tax Amount $4,786
Tax Year 2017
Lot Size 8,300 Sqft
Acres 0.19
Lot Dimensions 77
Property Description
Beautiful and meticulous EXPANDED ranch home nestled in a very private location surrounded by meandering walkway and gardens. This is NOT your typical Penn Sq Village ranch. This home features a flexible use floor plan that is open and flows nicely throughout. Entry foyer with coat closet. Formal living and dining area with large bay window and electric heat fireplace. Kitchen features oak cabinets, electric cooking, dishwasher, hi hat & track lighting. Nearby laundry room with laundry tub and and storage closet. Formal area and kitchen both lead to a family room with traditional wood burning fireplace and breakfast room with sliding door access to rear patio, decks, garden and fenced yard. Four bedrooms and two baths of home can be used in a traditional fashion. Alternative use: Two adjacent bedrooms and one bath can serve as private Master (or In-Law) suite with sliding glass doors providing access to private rear deck. Entire property surrounded by fencing and landscaping for privacy with patios and decks in front and rear.Other great features of this home include Anderson windows throughout, 2 zone heating, electric heat fireplaces in all bedrooms, laminate hardwood flooring, neutral carpeting & private multi-car driveway / parking. Excellent location and minutes to PA turnpike, Blue Route, 476. You will not want to miss this one!
Location
State PA
County Montgomery
Area East Norriton Twp (10633)
Zoning BR
Rooms
Other Rooms Living Room, Dining Room, Primary Bedroom, Bedroom 2, Bedroom 3, Kitchen, Family Room, Bedroom 1, Attic
Interior
Interior Features Ceiling Fan(s)
Hot Water S/W Changeover
Heating Oil, Forced Air
Cooling Central A/C
Flooring Wood, Fully Carpeted
Fireplaces Number 1
Fireplaces Type Brick
Fireplace Y
Heat Source Oil
Laundry Main Floor
Exterior
Exterior Feature Deck(s), Patio(s)
Utilities Available Cable TV
Waterfront N
View Y/N Y
Water Access N
View Golf Course
Roof Type Shingle
Accessibility None
Porch Deck(s), Patio(s)
Parking Type None
Garage N
Building
Lot Description Level, Rear Yard, SideYard(s)
Story 1
Foundation Concrete Perimeter
Sewer Public Sewer
Water Public
Architectural Style Ranch/Rambler
Level or Stories 1
Additional Building Above Grade
New Construction N
Schools
High Schools Norristown Area
School District Norristown Area
Others
Senior Community No
Tax ID 33-00-06661-002
Ownership Fee Simple
Acceptable Financing Conventional, VA, FHA 203(b)
Listing Terms Conventional, VA, FHA 203(b)
Financing Conventional,VA,FHA 203(b)
Read Less Info
Want to know what your home might be worth? Contact us for a FREE valuation!

Our team is ready to help you sell your home for the highest possible price ASAP

Bought with Andrew J Talone III • BHHS Fox & Roach Wayne-Devon
Get More Information




