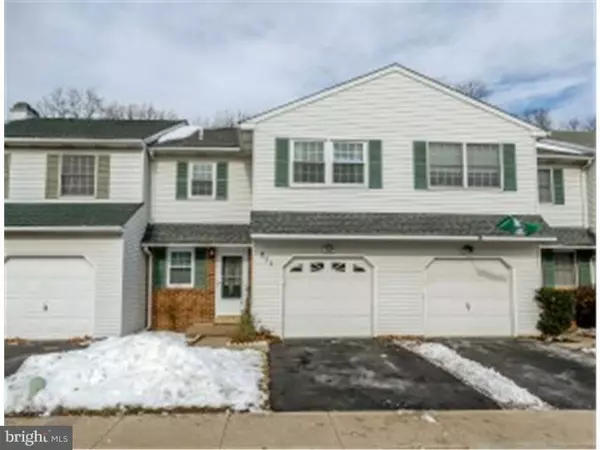For more information regarding the value of a property, please contact us for a free consultation.
Key Details
Sold Price $269,900
Property Type Townhouse
Sub Type Interior Row/Townhouse
Listing Status Sold
Purchase Type For Sale
Square Footage 1,841 sqft
Price per Sqft $146
Subdivision The Orchard
MLS Listing ID 1003462957
Sold Date 05/27/15
Style Traditional
Bedrooms 3
Full Baths 2
Half Baths 1
HOA Y/N N
Abv Grd Liv Area 1,841
Originating Board TREND
Year Built 1989
Annual Tax Amount $3,529
Tax Year 2015
Lot Size 3,600 Sqft
Acres 0.08
Lot Dimensions 24X150
Property Description
Updated and very well maintained Orchard townhouse. Enter the dramatic two story foyer with its fresh paint and gorgeous wood laminated floors that flow throughout the entire first floor. The updated half bath and interior garage door are just off the foyer garage has keyless entry too. The living room has a gas fireplace and sliding doors that lead out to your private deck which overlooks a wooded area. The dining room is spacious and flows into the eat in kitchen with lots of counter space and updated countertops. Upstairs you will find a MBR suite with updated bath, walk in closet and a door leading to your private master balcony. The other two bedrooms, updated hall bath and laundry area finish out the second floor. The walk out, finished basement, is a great space with small office, great family space and plenty of storage closets. Walk-out door from basement leads to another private patio. This home also includes newer windows and roof and the neighborhood includes a wonderful playground! Don't miss out on a great home, make your appointment today.
Location
State PA
County Montgomery
Area Montgomery Twp (10646)
Zoning RSA
Rooms
Other Rooms Living Room, Dining Room, Primary Bedroom, Bedroom 2, Kitchen, Family Room, Bedroom 1
Basement Full, Outside Entrance, Fully Finished
Interior
Interior Features Primary Bath(s), Kitchen - Eat-In
Hot Water Natural Gas
Heating Gas, Forced Air
Cooling Central A/C
Fireplaces Number 1
Fireplaces Type Gas/Propane
Fireplace Y
Heat Source Natural Gas
Laundry Upper Floor
Exterior
Exterior Feature Deck(s), Balcony
Garage Inside Access
Garage Spaces 1.0
Waterfront N
Water Access N
Accessibility None
Porch Deck(s), Balcony
Parking Type Driveway, Attached Garage, Other
Attached Garage 1
Total Parking Spaces 1
Garage Y
Building
Story 2
Sewer Public Sewer
Water Public
Architectural Style Traditional
Level or Stories 2
Additional Building Above Grade
New Construction N
Schools
School District North Penn
Others
Tax ID 46-00-01685-168
Ownership Fee Simple
Acceptable Financing Conventional, FHA 203(b)
Listing Terms Conventional, FHA 203(b)
Financing Conventional,FHA 203(b)
Read Less Info
Want to know what your home might be worth? Contact us for a FREE valuation!

Our team is ready to help you sell your home for the highest possible price ASAP

Bought with Thalia M Hartley • BHHS Fox & Roach - Haverford Sales Office
Get More Information




