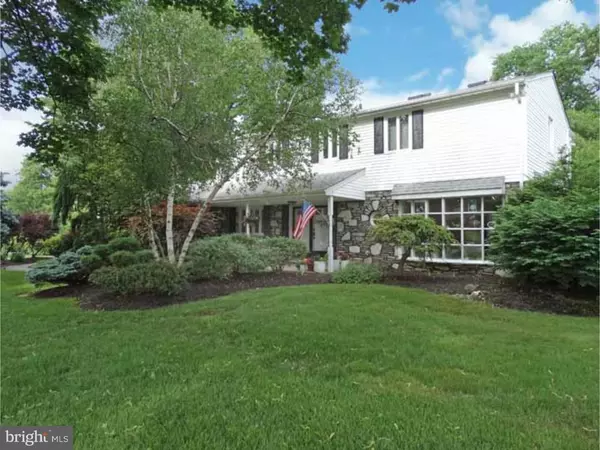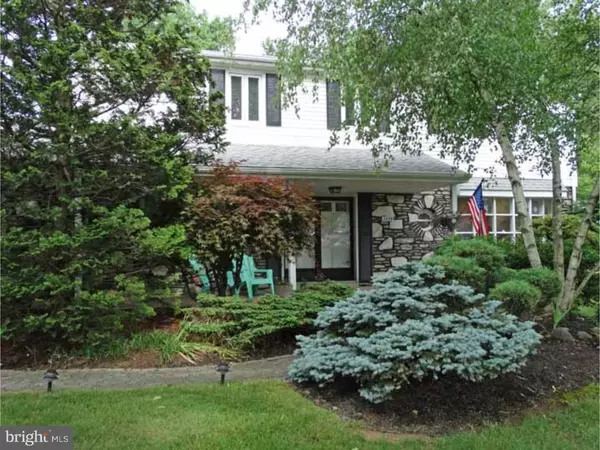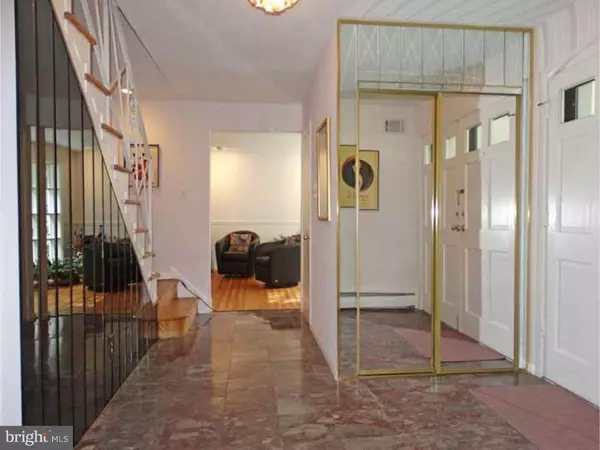For more information regarding the value of a property, please contact us for a free consultation.
Key Details
Sold Price $360,000
Property Type Single Family Home
Sub Type Detached
Listing Status Sold
Purchase Type For Sale
Square Footage 3,185 sqft
Price per Sqft $113
Subdivision Albidale
MLS Listing ID 1003466631
Sold Date 10/30/15
Style Colonial
Bedrooms 4
Full Baths 2
Half Baths 1
HOA Y/N N
Abv Grd Liv Area 3,185
Originating Board TREND
Year Built 1966
Annual Tax Amount $9,998
Tax Year 2015
Lot Size 0.916 Acres
Acres 0.92
Lot Dimensions 112
Property Description
Reduced!!! You won't be disappointed with this absolutely beautiful and move in ready 4 bedroom, 2 1/2 bath expanded Colonial located in the desirable Albidale development in the very prestigious Lower Moreland school district. This home boasts an Entry foyer with marble floor and coat closet, remodeled powder room with pedestal sink and marble floor, formal living room with hardwood floors and chair molding, formal dining room with parquet hardwood floors and mirrored wall. You'll find an updated eat in kitchen with floor to ceiling pantry, granite backsplash, trash compactor, under counter lighting, double sinks, grill & griddle and microwave. There is also a library with custom built ins, main floor laundry room with large sink, closet and shelves for extra storage. Home office with outside private entrance, 2 1/2 car garage with newer electric opener and shelves for extra storage, Family room with hardwood floors, recessed lights, floor to ceiling fireplace and siding glass doors to your oversized EP Henry paver patios. Magnificent huge backyard on almost one acre. Separate party house with bar, full bath, shower, toilet and sink, no need to mess up your house. Enter sliding glass doors from your kitchen to your own spa room with 12 ft long swim spa just like an indoor pool and hot tub, fabulous all seasons room with skylights and vaulted ceiling, ceiling fan and custom lighting. Second floor master bedroom with his walk in closet and hers huge walk in closet which is the fourth bedroom. Seller will convert it back to a bedroom at their own expense at buyers request. There is also a cedar lined closet, master bath with stall shower, double sinks, vanities, jetted tub and skylight. Second and thid bedrooms with mirrored closets, linen closet, hall bath with ceramic tile and tub/shower. Additional features: finished professionally waterproofed basement, 4 zoned hot water baseboard high efficiency heat (2013) central air first floor (2012), separate central air unit for second floor, alarm system, professionally landscaped grounds and so much more!!! Make your appointment today!!!
Location
State PA
County Montgomery
Area Lower Moreland Twp (10641)
Zoning L
Rooms
Other Rooms Living Room, Dining Room, Primary Bedroom, Bedroom 2, Bedroom 3, Kitchen, Family Room, Bedroom 1, Laundry, Other, Attic
Basement Full, Fully Finished
Interior
Interior Features Primary Bath(s), Butlers Pantry, Skylight(s), Ceiling Fan(s), WhirlPool/HotTub, Stall Shower, Kitchen - Eat-In
Hot Water Natural Gas
Heating Gas, Hot Water, Baseboard, Zoned, Energy Star Heating System
Cooling Central A/C
Flooring Wood, Fully Carpeted, Tile/Brick
Fireplaces Number 1
Fireplaces Type Stone
Equipment Oven - Wall, Disposal, Trash Compactor
Fireplace Y
Window Features Replacement
Appliance Oven - Wall, Disposal, Trash Compactor
Heat Source Natural Gas
Laundry Main Floor
Exterior
Exterior Feature Patio(s)
Garage Spaces 5.0
Utilities Available Cable TV
Water Access N
Roof Type Shingle
Accessibility None
Porch Patio(s)
Attached Garage 2
Total Parking Spaces 5
Garage Y
Building
Lot Description Level, Front Yard, Rear Yard, SideYard(s)
Story 2
Sewer Public Sewer
Water Public
Architectural Style Colonial
Level or Stories 2
Additional Building Above Grade
Structure Type Cathedral Ceilings
New Construction N
Schools
Elementary Schools Pine Road
Middle Schools Murray Avenue School
High Schools Lower Moreland
School District Lower Moreland Township
Others
Tax ID 41-00-06271-006
Ownership Fee Simple
Security Features Security System
Acceptable Financing Conventional
Listing Terms Conventional
Financing Conventional
Read Less Info
Want to know what your home might be worth? Contact us for a FREE valuation!

Our team is ready to help you sell your home for the highest possible price ASAP

Bought with Tara L Johnston • R H M Real Estate Inc
Get More Information



