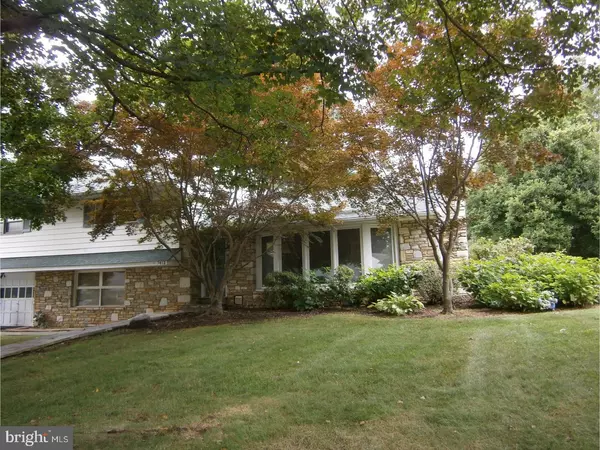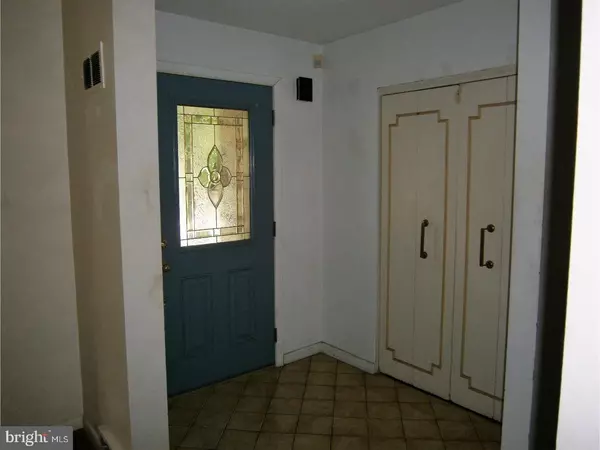For more information regarding the value of a property, please contact us for a free consultation.
Key Details
Sold Price $242,050
Property Type Single Family Home
Sub Type Detached
Listing Status Sold
Purchase Type For Sale
Square Footage 2,983 sqft
Price per Sqft $81
Subdivision Elkins Park
MLS Listing ID 1000461843
Sold Date 09/28/17
Style Traditional,Split Level
Bedrooms 4
Full Baths 2
Half Baths 1
HOA Y/N N
Abv Grd Liv Area 2,983
Originating Board TREND
Year Built 1951
Annual Tax Amount $9,687
Tax Year 2017
Lot Size 0.269 Acres
Acres 0.27
Lot Dimensions 90
Property Description
If you've been looking for love in all the wrong place, get right over to 7612 Lycoming Avenue! There is an awful lot to love right here. Located on a quiet street, in the heart of Elkins Park, this home has great walkability....just 1/2 mile to 3 commuter rail lines and less distance to SEPTA bus routes. Major shopping centers, Schools, Houses of Worship and Arcadia University are just minutes away by car. This much-loved home has a beautiful stone exterior. You will enjoy greeting your guests in the Entry Foyer and introducing them to the over-sized Formal Living Room with Fireplace and tall bow window. Special dinners will be a breeze in the Formal Dining Room and you'll enjoy the view of greenery through the large picture window. The Eat-in Kitchen is quite adequate in size for budding gourmet chefs. Upstairs you will find an exceptionally large Master Bedroom with expanded walk-in closet and newer ensuite Bath. There are two other spacious Bedrooms and a pristine vintage Hall Bath, complete with square tub. You'll love all the closet space in the bedrooms as well as the hall. The Lower Level features a large Family Room with a wood-beamed ceiling and built-ins for those casual activities, a Fourth Bedroom, Powder Room, Laudry Room with appliances and water softener and exit to a 1 car garage. Additional features include solid oak hardwood floors on the Main and Upper Levels, Wood Parquet Floors in the Family Room and Wall to Wall carpeting in Bedroom 4. The rear yard is basically level with a concrete patio and chain link fencing. It is surrounded by mature shrubery in most places for privacy. The Roof was replaced in 2014. This is a special home for someone looking to add personal touches with some updating and artistic improvement. If you're a contractor, it won't take much to bring this home back to its original splendor.
Location
State PA
County Montgomery
Area Cheltenham Twp (10631)
Zoning R4
Rooms
Other Rooms Living Room, Dining Room, Primary Bedroom, Bedroom 2, Bedroom 3, Kitchen, Family Room, Bedroom 1, Laundry, Attic
Interior
Interior Features Primary Bath(s), Ceiling Fan(s), Exposed Beams, Stall Shower, Kitchen - Eat-In
Hot Water Natural Gas
Heating Forced Air
Cooling Central A/C
Flooring Wood, Fully Carpeted
Fireplaces Number 1
Fireplaces Type Brick
Equipment Dishwasher
Fireplace Y
Window Features Replacement
Appliance Dishwasher
Heat Source Natural Gas
Laundry Lower Floor
Exterior
Exterior Feature Patio(s)
Garage Spaces 3.0
Utilities Available Cable TV
Waterfront N
Water Access N
Roof Type Shingle
Accessibility None
Porch Patio(s)
Parking Type On Street, Driveway, Attached Garage
Attached Garage 1
Total Parking Spaces 3
Garage Y
Building
Lot Description Level, Open, Front Yard, Rear Yard, SideYard(s)
Story Other
Foundation Concrete Perimeter
Sewer Public Sewer
Water Public
Architectural Style Traditional, Split Level
Level or Stories Other
Additional Building Above Grade
New Construction N
Schools
High Schools Cheltenham
School District Cheltenham
Others
Senior Community No
Tax ID 31-00-18073-004
Ownership Fee Simple
Read Less Info
Want to know what your home might be worth? Contact us for a FREE valuation!

Our team is ready to help you sell your home for the highest possible price ASAP

Bought with Karen C Martin • RE/MAX Action Realty-Horsham
Get More Information




