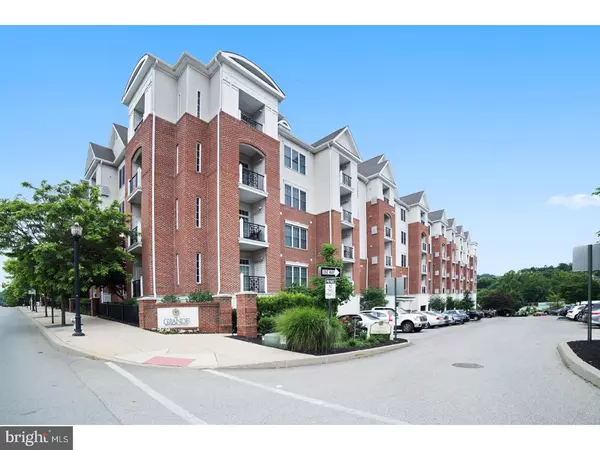For more information regarding the value of a property, please contact us for a free consultation.
Key Details
Sold Price $198,325
Property Type Single Family Home
Sub Type Unit/Flat/Apartment
Listing Status Sold
Purchase Type For Sale
Square Footage 825 sqft
Price per Sqft $240
Subdivision The Grande At Riverview
MLS Listing ID 1003169671
Sold Date 08/25/17
Style Other
Bedrooms 1
Full Baths 1
HOA Fees $385/mo
HOA Y/N N
Abv Grd Liv Area 825
Originating Board TREND
Year Built 2010
Annual Tax Amount $2,414
Tax Year 2017
Lot Size 825 Sqft
Acres 0.02
Property Description
Come see this this newly listed 1 Bedroom Corner unit with Den/office. Some of the upgrades include granite counter tops, stainless steal appliances, views in 2 directions and a balcony that overlooks the rear courtyard. Even though First floor location, home is 1 story above ground. Easy access to the the rear elevator which exits to the parking area. Great for easy access to the parking spot, the running/walking/biking trail or dog walking area. The community boasts an in-ground pool, 2 courtyards, a fitness center and dog walking area. All of this sits in a perfect location which allows you walk-ability to all of Conshohocken's restaurants, shopping, nightlife, train stations and running trail. Conshohocken is less than 14-miles from Center City Philadelphia and offers easy access to public transportation, 76, 476, 276, and 202. Unit includes Parking spot #46. Please note that some photos have been virtually staged
Location
State PA
County Montgomery
Area Conshohocken Boro (10605)
Zoning R-SP1
Rooms
Other Rooms Living Room, Dining Room, Primary Bedroom, Kitchen, Laundry
Interior
Interior Features Kitchen - Island, Kitchen - Eat-In
Hot Water Natural Gas
Heating Gas, Forced Air
Cooling Central A/C
Flooring Fully Carpeted, Vinyl, Tile/Brick
Equipment Dishwasher, Disposal
Fireplace N
Appliance Dishwasher, Disposal
Heat Source Natural Gas
Laundry Main Floor
Exterior
Exterior Feature Deck(s)
Water Access N
Accessibility None
Porch Deck(s)
Garage N
Building
Story 1
Sewer Public Sewer
Water Public
Architectural Style Other
Level or Stories 1
Additional Building Above Grade
New Construction N
Schools
High Schools Plymouth Whitemarsh
School District Colonial
Others
Pets Allowed Y
HOA Fee Include Common Area Maintenance,Snow Removal,Health Club
Senior Community No
Tax ID 05-00-02680-245
Ownership Condominium
Acceptable Financing Conventional
Listing Terms Conventional
Financing Conventional
Pets Description Case by Case Basis
Read Less Info
Want to know what your home might be worth? Contact us for a FREE valuation!

Our team is ready to help you sell your home for the highest possible price ASAP

Bought with William Deery • Coldwell Banker Realty
Get More Information




