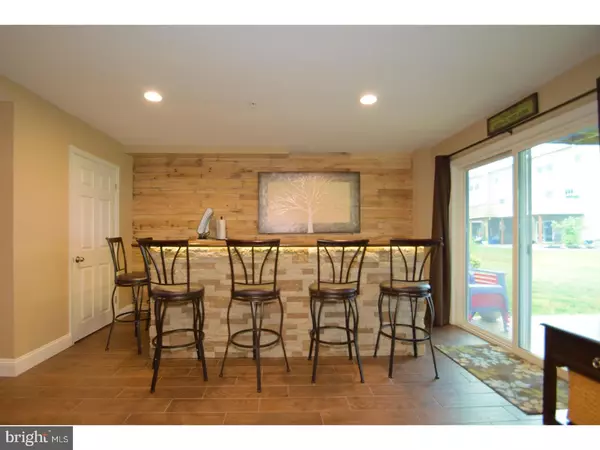For more information regarding the value of a property, please contact us for a free consultation.
Key Details
Sold Price $238,000
Property Type Townhouse
Sub Type End of Row/Townhouse
Listing Status Sold
Purchase Type For Sale
Square Footage 1,560 sqft
Price per Sqft $152
Subdivision Windlestrae
MLS Listing ID 1003169413
Sold Date 08/24/17
Style Colonial
Bedrooms 3
Full Baths 2
Half Baths 1
HOA Fees $95/mo
HOA Y/N Y
Abv Grd Liv Area 1,560
Originating Board TREND
Year Built 2012
Annual Tax Amount $3,362
Tax Year 2017
Lot Size 4,795 Sqft
Acres 0.11
Lot Dimensions 46
Property Description
Check out this BETTER THAN NEW, 3-STORY END UNIT in the highly sought-after Windlestrae Community. First level features an inviting foyer, half bath, and a FANTASTIC FINISHED rec room an amazing stone bar, recessed lighting, closet space and slider to a large beautifully landscaped patio. The main level boasts an open floor plan with a large gourmet eat-in kitchen with 42" cabinets, tile back splash, recessed lighting, center island, double door pantry and stainless steel appliances and huge eating area. Sliders off the kitchen lead to a beautiful maintenance-free deck with a privacy barrier and stair access to spacious back and side yard! The home has been freshly painted with modern neutral tones and has newer flooring. The upper level features the Master Bedroom with a large walk-in closet, en-suite bath with oversized tiled shower stall!! There are 2 more bedrooms, a full bath and upper-level laundry. The attached garage completes the home! It's just a short walk to the community playground and athletic fields! Put this home on your short list! You won't want to miss it. NOTE**Sq footage listed does NOT include approximately 300 additional sq ft in rec room! 124 Sandpiper is an entertainers paradise and a GREAT place to call home!
Location
State PA
County Montgomery
Area New Hanover Twp (10647)
Zoning R15
Rooms
Other Rooms Living Room, Dining Room, Primary Bedroom, Bedroom 2, Kitchen, Family Room, Bedroom 1, Other
Basement Full, Outside Entrance, Fully Finished
Interior
Interior Features Primary Bath(s), Kitchen - Island, Butlers Pantry, Kitchen - Eat-In
Hot Water Natural Gas
Heating Gas
Cooling Central A/C
Flooring Wood, Fully Carpeted
Fireplace N
Heat Source Natural Gas
Laundry Upper Floor
Exterior
Exterior Feature Deck(s), Patio(s)
Garage Spaces 4.0
Waterfront N
Water Access N
Accessibility None
Porch Deck(s), Patio(s)
Parking Type Attached Garage
Attached Garage 1
Total Parking Spaces 4
Garage Y
Building
Story 3+
Sewer Public Sewer
Water Public
Architectural Style Colonial
Level or Stories 3+
Additional Building Above Grade
New Construction N
Schools
School District Boyertown Area
Others
HOA Fee Include Common Area Maintenance,Lawn Maintenance,Snow Removal,Trash
Senior Community No
Tax ID 47-00-05013-636
Ownership Fee Simple
Read Less Info
Want to know what your home might be worth? Contact us for a FREE valuation!

Our team is ready to help you sell your home for the highest possible price ASAP

Bought with Shannon M Bruno • Long & Foster Real Estate, Inc.
Get More Information




