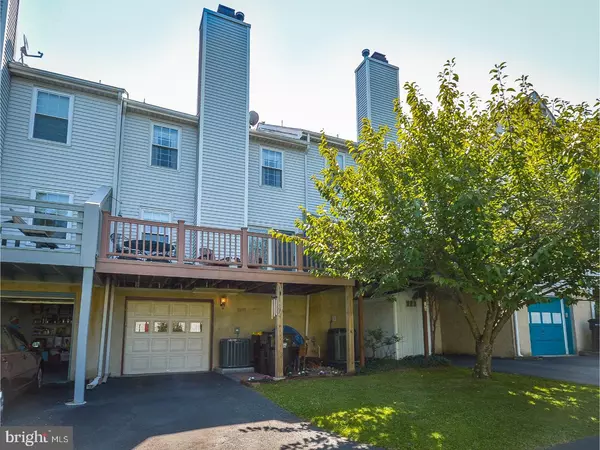For more information regarding the value of a property, please contact us for a free consultation.
Key Details
Sold Price $239,500
Property Type Townhouse
Sub Type Interior Row/Townhouse
Listing Status Sold
Purchase Type For Sale
Square Footage 1,333 sqft
Price per Sqft $179
Subdivision Village At Gwynedd
MLS Listing ID 1000283607
Sold Date 11/08/17
Style Traditional
Bedrooms 2
Full Baths 2
Half Baths 1
HOA Y/N N
Abv Grd Liv Area 1,333
Originating Board TREND
Year Built 1987
Annual Tax Amount $3,443
Tax Year 2017
Lot Size 3,000 Sqft
Acres 0.07
Lot Dimensions 20X150
Property Description
Just the right size, just the right price point, just the right features and in lovely condition! This NO FEE Upper Gwynedd townhouse has all that and then some. If you want two master suites, a garage, dedicated office/den/tv room, fireplace - step inside this bright and beautiful home and see what it has to offer. Newer HVAC, Timbertech deck 2011, roof 2005, energy efficient windows, carpet 2014, beautiful paver block front walk, water softener, five burner gas range (with griddle) and updated appliances (all included). It is a total package of a move-in ready, fully upgraded, practical but lovely and completely welcoming new home. Please don't wait.
Location
State PA
County Montgomery
Area Upper Gwynedd Twp (10656)
Zoning R3
Rooms
Other Rooms Living Room, Primary Bedroom, Kitchen, Family Room, Bedroom 1, Attic
Basement Full, Outside Entrance
Interior
Interior Features Primary Bath(s), Butlers Pantry, Skylight(s), Ceiling Fan(s), Stall Shower, Kitchen - Eat-In
Hot Water Natural Gas
Heating Forced Air
Cooling Central A/C
Flooring Fully Carpeted, Vinyl, Tile/Brick
Fireplaces Number 1
Equipment Oven - Self Cleaning, Dishwasher, Disposal, Energy Efficient Appliances, Built-In Microwave
Fireplace Y
Window Features Energy Efficient
Appliance Oven - Self Cleaning, Dishwasher, Disposal, Energy Efficient Appliances, Built-In Microwave
Heat Source Natural Gas
Laundry Lower Floor
Exterior
Exterior Feature Deck(s)
Garage Inside Access, Garage Door Opener
Garage Spaces 1.0
Utilities Available Cable TV
Waterfront N
Water Access N
Roof Type Shingle
Accessibility None
Porch Deck(s)
Parking Type On Street, Driveway, Attached Garage, Other
Attached Garage 1
Total Parking Spaces 1
Garage Y
Building
Story 2
Sewer Public Sewer
Water Public
Architectural Style Traditional
Level or Stories 2
Additional Building Above Grade
New Construction N
Schools
Elementary Schools Inglewood
Middle Schools Penndale
High Schools North Penn Senior
School District North Penn
Others
Senior Community No
Tax ID 56-00-00305-683
Ownership Fee Simple
Acceptable Financing Conventional, VA, FHA 203(b)
Listing Terms Conventional, VA, FHA 203(b)
Financing Conventional,VA,FHA 203(b)
Read Less Info
Want to know what your home might be worth? Contact us for a FREE valuation!

Our team is ready to help you sell your home for the highest possible price ASAP

Bought with Alyssa Davoli • BHHS Fox & Roach-Macungie
Get More Information




