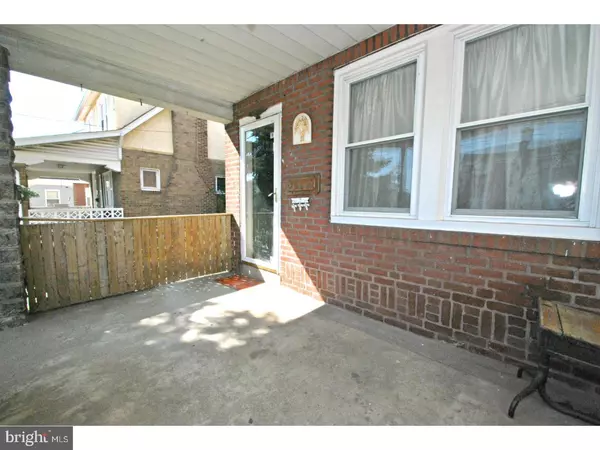For more information regarding the value of a property, please contact us for a free consultation.
Key Details
Sold Price $157,000
Property Type Single Family Home
Sub Type Detached
Listing Status Sold
Purchase Type For Sale
Square Footage 1,056 sqft
Price per Sqft $148
Subdivision Holmesburg
MLS Listing ID 1000428351
Sold Date 09/29/17
Style Other
Bedrooms 3
Full Baths 1
HOA Y/N N
Abv Grd Liv Area 1,056
Originating Board TREND
Year Built 1961
Annual Tax Amount $2,240
Tax Year 2017
Lot Size 6,000 Sqft
Acres 0.14
Lot Dimensions 40X150
Property Description
Spacious Brick Single situated on a 6,000 square foot double lot in desirable Holmesburg/Pennypack. Park in the 2-car driveway and enter off an extended front porch into this 3 bedroom, 1 bath home. Enter into the living room and take in the 9+ foot high ceilings, the original brick fireplace and the beautiful woodwork throughout the home; the owner took pride in his carpentry as you'll see in each room. The dining room provides a ton of room for hosting and crown molding, while the eat-in kitchen has a farmhouse feel with separate mud room and walk-in pantry. The kitchen gives way to the massive, fenced in backyard with side lot and breezeway; a suburban feel in the middle of the city. The basement runs the length of the home and is ideal for storage but also has high enough ceilings for future conversion into a full finished basement. Up the stairs are 3 spacious bedrooms with handmade closets and shelving, and an abundance of windows for natural light. Through the master bedroom closet is a stairwell providing access to an attic for additional storage. With a few cosmetic upgrades it shouldn't be hard to imagine yourself living in this incredible home!!
Location
State PA
County Philadelphia
Area 19136 (19136)
Zoning RSA3
Rooms
Other Rooms Living Room, Dining Room, Primary Bedroom, Bedroom 2, Kitchen, Bedroom 1, Attic
Basement Full, Unfinished
Interior
Interior Features Butlers Pantry, Kitchen - Eat-In
Hot Water Natural Gas
Heating Radiator
Cooling None
Fireplaces Number 1
Fireplaces Type Brick
Equipment Oven - Wall
Fireplace Y
Appliance Oven - Wall
Heat Source Natural Gas
Laundry Basement
Exterior
Exterior Feature Porch(es)
Waterfront N
Water Access N
Accessibility None
Porch Porch(es)
Parking Type None
Garage N
Building
Story 2
Sewer Public Sewer
Water Public
Architectural Style Other
Level or Stories 2
Additional Building Above Grade
New Construction N
Schools
School District The School District Of Philadelphia
Others
Senior Community No
Tax ID 642298080
Ownership Fee Simple
Acceptable Financing Conventional, VA, FHA 203(b)
Listing Terms Conventional, VA, FHA 203(b)
Financing Conventional,VA,FHA 203(b)
Read Less Info
Want to know what your home might be worth? Contact us for a FREE valuation!

Our team is ready to help you sell your home for the highest possible price ASAP

Bought with Jesse A Barnes • Coldwell Banker Realty
Get More Information




