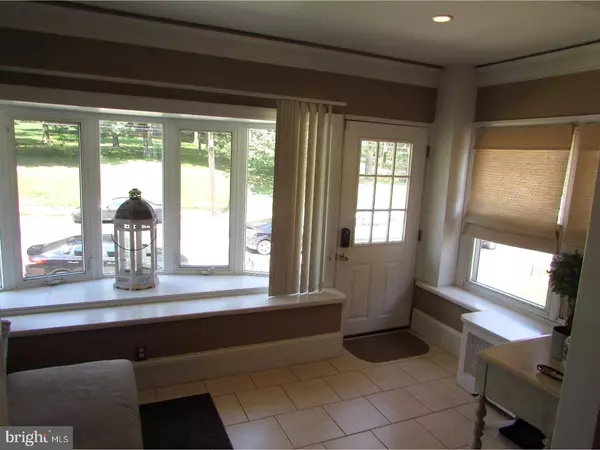For more information regarding the value of a property, please contact us for a free consultation.
Key Details
Sold Price $239,900
Property Type Single Family Home
Sub Type Twin/Semi-Detached
Listing Status Sold
Purchase Type For Sale
Square Footage 1,560 sqft
Price per Sqft $153
Subdivision Fox Chase
MLS Listing ID 1000433913
Sold Date 10/27/17
Style Straight Thru
Bedrooms 3
Full Baths 2
HOA Y/N N
Abv Grd Liv Area 1,560
Originating Board TREND
Year Built 1960
Annual Tax Amount $2,599
Tax Year 2017
Lot Size 3,552 Sqft
Acres 0.08
Lot Dimensions 26X134
Property Description
STUNNING! Huge Fox Chase twin has been totally updated w/ high end finishes & has been well cared for from top to bottom, inside & out! Great curb appeal w/ a super long private concrete & stone block driveway. This beautiful home shows great and features new rubber roof, newer shingled roofing & replacement windows. Enter into spacious ceramic tiled sunroom w/ enormous bay window & recessed lighting which impressively runs thruout the entire 1st fl. Large living room w/ ceiling fan & dining room w/ chair rail both boast beautiful refinished original Parquet hardwood floors w/ inlays & wide baseboards, and flows perfectly into the gorgeous, wide open, showroom style kitchen where no expense was spared, lots of 42" solid wood Antique off-white top of the line cabinets w/ detailed inlays & crown molding, upgraded granite everywhere including countertops & backsplash along w/ braekfast bar & large island which features contrasting white cabinetry (both w/ stool seating), stainless steel appliances, very durable luxury vinyl/ceramic style flooring, pantry, ceiling fan, & exit to rear porch also w/ ceiling fan overlooking a large patio area along w/ grass yard & play area, and detached garage w/ electric. Off the kitchen and adding much mire living space is a magnificent full length fully finished basement w/ gray handscraped Pergo wood flooring, ceiling tiles w/ recessed lighting, modern full bathroom w/ stand-up shower, laundry & storage areas, & bilco doors leading outback. Upstairs features more original refinished hardwood flooring, 3 large bedrooms w/ ceiling fans, deep cedar hall closet, updated bathroom w/ stone tile shower surround, upgraded vanity/sink, ceramic flooring & linen closet. Six panel doors thruout, hardwired smoke detectors, radiator heat. Perfect location, walk one block to train downtown & buses, across street from Jeanes Hospita- Fox Chase Cancer Center & Burholme Park, schools, shopping & recreation. Truly one of the nicest homes in low inventory Fox Chase. Must see, motivated seller!
Location
State PA
County Philadelphia
Area 19111 (19111)
Zoning RSA3
Rooms
Other Rooms Living Room, Dining Room, Primary Bedroom, Bedroom 2, Kitchen, Bedroom 1
Basement Full
Interior
Interior Features Kitchen - Island, Butlers Pantry, Kitchen - Eat-In
Hot Water Oil
Cooling Wall Unit
Flooring Wood, Fully Carpeted
Equipment Disposal
Fireplace N
Appliance Disposal
Heat Source Oil
Laundry Basement
Exterior
Garage Spaces 3.0
Waterfront N
Water Access N
Roof Type Flat
Accessibility None
Parking Type Detached Garage
Total Parking Spaces 3
Garage Y
Building
Story 2
Sewer Public Sewer
Water Public
Architectural Style Straight Thru
Level or Stories 2
Additional Building Above Grade
New Construction N
Schools
School District The School District Of Philadelphia
Others
Senior Community No
Tax ID 631092900
Ownership Fee Simple
Read Less Info
Want to know what your home might be worth? Contact us for a FREE valuation!

Our team is ready to help you sell your home for the highest possible price ASAP

Bought with Brad Wallace • RealtyTopia, LLC
Get More Information




