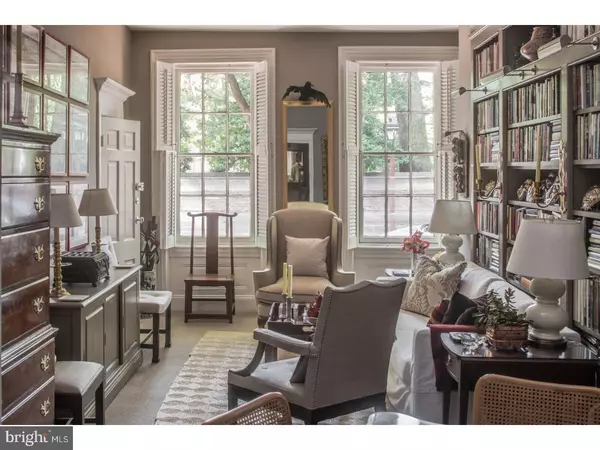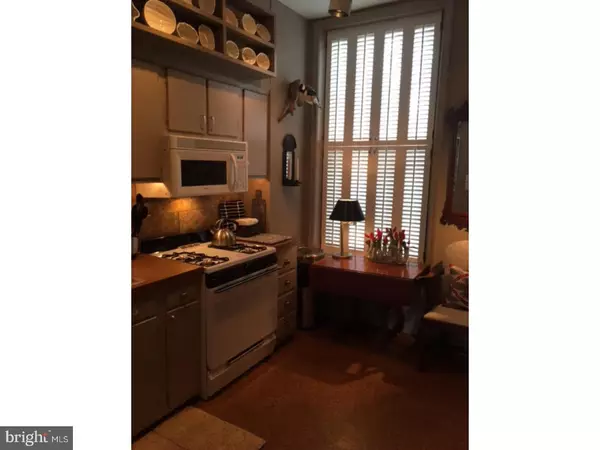For more information regarding the value of a property, please contact us for a free consultation.
Key Details
Sold Price $1,100,000
Property Type Townhouse
Sub Type Interior Row/Townhouse
Listing Status Sold
Purchase Type For Sale
Square Footage 3,669 sqft
Price per Sqft $299
Subdivision Society Hill
MLS Listing ID 1000309247
Sold Date 11/10/17
Style Colonial,Traditional
Bedrooms 5
Full Baths 2
Half Baths 1
HOA Y/N N
Abv Grd Liv Area 3,669
Originating Board TREND
Annual Tax Amount $11,579
Tax Year 2017
Lot Size 1,700 Sqft
Acres 0.04
Lot Dimensions 17X100
Property Description
For the first time in almost half a century, this distinguished Federal Townhouse, circa 1824, is available on the Open Market. Facing handsome St. Peter's Church and Churchyard, it's like living on a London Square. With sunlight pouring in, and consistent views of trees and greenery being inside one feels "above the fray" of ordinary urban life with high ceilings and original random hardwood pine floors. On the Ground Floor there is s guest apartment consisting of a long Living Room/Dining Room; an eat-in Kitchen with washer-dryer; a Bedroom and Bath; and a cozy Library/TV Room which opens onto a lovely walled garden, which is an oasis of quiet and calm. And in the evening, with it's beautiful lighting, and the flickering fire-flies, it is also enchanting. This apartment has been rented for $2200 per month. or a delightful in-law suite. The main part of the house is reached through a thirty foot long Gallery, and up a flight of stairs, which gleam and glow - the product of years of careful attention. At the front there is a large Living Room/Reception Room facing South and the Churchyard. Adjacent is a light-filled Library and powder room. In the center of the house is a dining room which easily seats eight to ten persons for dinner, but which has also hosted buffet dinners for up to forty-six. The kitchen has lovely views from both the side and rear windows, and abundant storage and counter space. Upstairs to the 3rd floor front room - now used as an office facing the Churchyard. It would make a gracious Master Bedroom. Another bedroom - used as the Master, is quietly off the street and has a lovely view of the side garden with it's plantings and obelisk. The spacious Master Bath has a separate shower and bathtub with an adjacent laundry room and excellent storage. There are plentiful closets throughout the house. On the fourth floor there are two additional bedrooms and a massive cedar-closet. 2 zone heat and air conditioning and full, unfinished basement. The current owner, is a nationally published Designer, who has also worked in London, Paris, and the Loire. The house reflects his long-term attention to detail, and his classic originality. It has long been an expansive and welcoming house and this is truly a rare opportunity to purchase one of Society Hill's most handsome properties, located on the neighborhood's MOST ATTRACTIVE block.
Location
State PA
County Philadelphia
Area 19106 (19106)
Zoning RM1
Rooms
Other Rooms Living Room, Dining Room, Primary Bedroom, Bedroom 2, Bedroom 3, Kitchen, Bedroom 1, In-Law/auPair/Suite, Other
Basement Full, Unfinished
Interior
Interior Features 2nd Kitchen
Hot Water Natural Gas
Heating Forced Air
Cooling Central A/C
Flooring Wood, Tile/Brick
Fireplaces Number 1
Equipment Built-In Range
Fireplace Y
Appliance Built-In Range
Heat Source Natural Gas
Laundry Main Floor
Exterior
Utilities Available Cable TV
Waterfront N
Water Access N
Roof Type Pitched
Accessibility None
Parking Type On Street
Garage N
Building
Lot Description Rear Yard
Story 3+
Foundation Stone
Sewer Public Sewer
Water Public
Architectural Style Colonial, Traditional
Level or Stories 3+
Additional Building Above Grade
Structure Type 9'+ Ceilings
New Construction N
Schools
School District The School District Of Philadelphia
Others
Senior Community No
Tax ID 051180500
Ownership Fee Simple
Read Less Info
Want to know what your home might be worth? Contact us for a FREE valuation!

Our team is ready to help you sell your home for the highest possible price ASAP

Bought with Ryan J McManus • RE/MAX Platinum-Philadelphia
Get More Information




