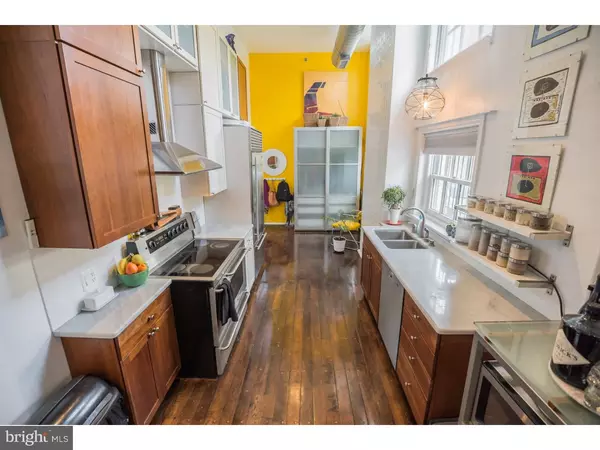For more information regarding the value of a property, please contact us for a free consultation.
Key Details
Sold Price $417,600
Property Type Single Family Home
Sub Type Unit/Flat/Apartment
Listing Status Sold
Purchase Type For Sale
Square Footage 1,260 sqft
Price per Sqft $331
Subdivision Old City
MLS Listing ID 1003230703
Sold Date 04/27/17
Style Contemporary
Bedrooms 1
Full Baths 1
HOA Fees $424/mo
HOA Y/N N
Abv Grd Liv Area 1,260
Originating Board TREND
Year Built 1917
Annual Tax Amount $5,021
Tax Year 2017
Lot Dimensions 0X0
Property Description
Holy High Ceilings! This truly amazing unit boasts 14' ceilings and exposed metal piping, defining a quintessential Industrial Chic vibe. The current owners are artists at heart and the entire space exudes a fine design aesthetic. ORIGINAL natural wood floors are a smart accent throughout the multi-leveled living quarters. A stunning galley kitchen welcomes with lovely tall two-toned cabinets, stainless steel appliances including a large sub-zero refrigerator and ample marble counters for the ultimate cooking experience. A magnificent open plan living room expands to include a spacious dining area and formal living room. Two elegant sliding metal barn doors reveal a set of oversized windows and a striking sliding glass door that leads to the adjacent alley?not deeded with this property but accessible by the residents. Patio furniture provides for seasonal outdoor entertaining. A tidbit of info about the architecture here: the structure is comprised of two buildings joined together, creating a specific space definition between the structural elements. Moving across the space from the living room area, we pass a small enclave that has been converted into a perfect office area. The adjoining arena evolves along the full length to hold an informal living room/den and a spacious sleeping area with closets bordering one wall. The unit is rife with unique architectural details: A brick fa ade with open arches spreads along the south wall to form another office space. An original safe, painted and used for storage, is nestled into another surface. The slice of modernity here is the sumptuous bathroom?a custom, double wide glass shower with a marble tile surround, handsome double vanity sink with marble counters, stylish tiled flooring, a toilet with a heated seat and a luxurious vessel soaking tub. Extra storage is provided in the large basement bin. This boutique condominium with its gorgeous architectural fa ade of stunning arched windows graces the corner of Wood and Third on the residential side of Old City. Wood street is home to landscaped grounds that serve as a popular dog park on one end as a delightful walking path on the other. There is a camaraderie amongst the pet owners here, as can be seen with the Adirondack chairs that grace the grounds year round. Looking for the truly urban experience in a truly unique space? This is the place for you!
Location
State PA
County Philadelphia
Area 19106 (19106)
Zoning CMX3
Rooms
Other Rooms Living Room, Primary Bedroom, Kitchen
Interior
Interior Features Kitchen - Eat-In
Hot Water Electric
Heating Electric
Cooling Central A/C
Fireplace N
Heat Source Electric
Laundry Main Floor
Exterior
Waterfront N
Water Access N
Accessibility None
Garage N
Building
Story 1
Sewer Public Sewer
Water Public
Architectural Style Contemporary
Level or Stories 1
Additional Building Above Grade
New Construction N
Schools
School District The School District Of Philadelphia
Others
Senior Community No
Tax ID 888035005
Ownership Condominium
Read Less Info
Want to know what your home might be worth? Contact us for a FREE valuation!

Our team is ready to help you sell your home for the highest possible price ASAP

Bought with Andy Oei • BHHS Fox & Roach At the Harper, Rittenhouse Square
Get More Information




