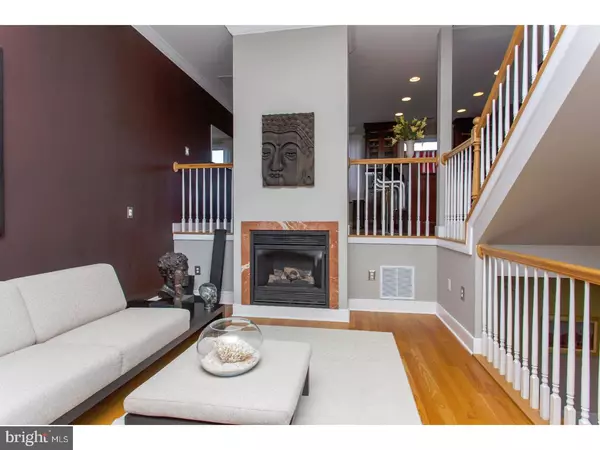For more information regarding the value of a property, please contact us for a free consultation.
Key Details
Sold Price $715,000
Property Type Townhouse
Sub Type Interior Row/Townhouse
Listing Status Sold
Purchase Type For Sale
Square Footage 2,310 sqft
Price per Sqft $309
Subdivision Old City
MLS Listing ID 1003215463
Sold Date 06/15/17
Style Other
Bedrooms 3
Full Baths 2
Half Baths 2
HOA Fees $100/mo
HOA Y/N Y
Abv Grd Liv Area 2,310
Originating Board TREND
Year Built 2005
Annual Tax Amount $8,686
Tax Year 2017
Lot Size 1,252 Sqft
Acres 0.03
Lot Dimensions 20X62
Property Description
Let the GATES OPEN into SUNSHINE COURT!!!!!!!!!!! Yes a gated community in the heart of QUEEN VILLAGE! This XXX MINT CORNER HOME has it ALL!!!GARAGE parking, black and white marble entrance way, huge finished lower level with HIGH CEILINGS, ideal for in home gym or office, wonderful DEN,and 1/2 bath. Sliding glass doors leading out, to a VERY private garden, with additional entry through the courtyard, complete the 1st level. 2nd level boasts ELEGANT, SUN SPLASHED, PERFECTLY designed kitchen , with breakfast bar, and a SEPARATE dining area, all overlooking a DRAMATIC LIVING room with CATHEDRAL ceilings, and FIREPLACE. The 3rd level boasts 2, very well proportioned bedrooms, MARBLE bath, and a laundry room, with additional storage. 4th level!!! Step into this ENORMOUS master SUITE with PRIVATE BALCONY, all marble bathroom with DOUBLE SINKS, and a must see WALK-IN CLOSET. You may never want to leave this LEVEL.. So, live in LUXURY and VALUE, just minutes from Whole Foods Market, The Italian Market, The Waterfront , I95 , and 676!!!
Location
State PA
County Philadelphia
Area 19147 (19147)
Zoning RM1
Rooms
Other Rooms Living Room, Dining Room, Primary Bedroom, Bedroom 2, Kitchen, Family Room, Bedroom 1
Basement Full
Interior
Hot Water Natural Gas
Heating Gas
Cooling Central A/C
Fireplaces Number 1
Fireplace Y
Heat Source Natural Gas
Laundry Upper Floor
Exterior
Garage Spaces 1.0
Waterfront N
Water Access N
Accessibility None
Attached Garage 1
Total Parking Spaces 1
Garage Y
Building
Story 3+
Sewer Public Sewer
Water Public
Architectural Style Other
Level or Stories 3+
Additional Building Above Grade
New Construction N
Schools
School District The School District Of Philadelphia
Others
Senior Community No
Tax ID 021008740
Ownership Fee Simple
Read Less Info
Want to know what your home might be worth? Contact us for a FREE valuation!

Our team is ready to help you sell your home for the highest possible price ASAP

Bought with Jason Katz • BHHS Fox & Roach-Haverford
Get More Information




