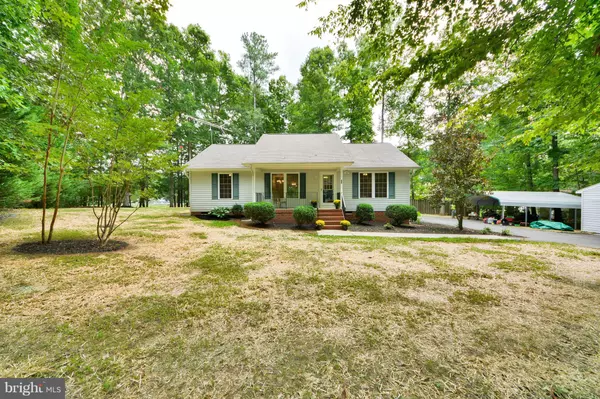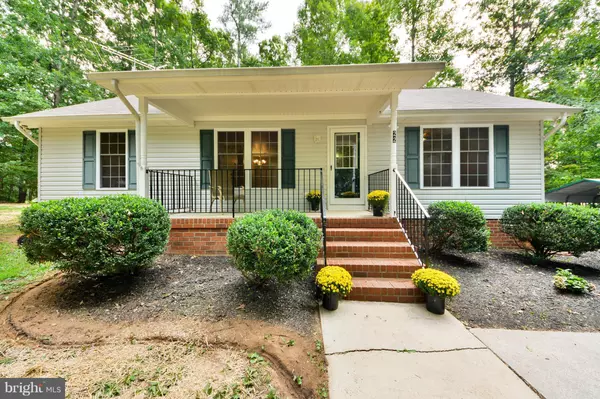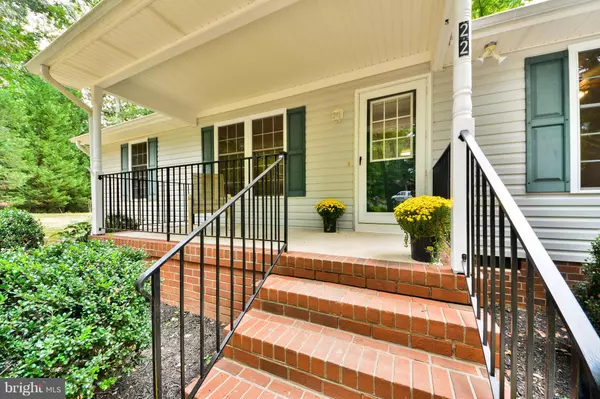For more information regarding the value of a property, please contact us for a free consultation.
Key Details
Sold Price $185,000
Property Type Single Family Home
Sub Type Detached
Listing Status Sold
Purchase Type For Sale
Square Footage 1,288 sqft
Price per Sqft $143
Subdivision Lake Land
MLS Listing ID 1000986369
Sold Date 10/25/17
Style Ranch/Rambler
Bedrooms 3
Full Baths 2
HOA Fees $84/ann
HOA Y/N Y
Abv Grd Liv Area 1,288
Originating Board MRIS
Year Built 1999
Annual Tax Amount $1,155
Tax Year 2016
Property Description
Charming ranch style home tucked away in a cove w/country front porch, paved driveway, covered carport & large shed. Home has a split bedroom floor plan & features wood floors, breakfast bar, separate laundry room & 2 full baths. Glass enclosed addition off the back of house w/screened porch & deck all overlooking private fish pond. Freshly painted, new stainless steel refrigerator and gas stove.
Location
State VA
County Caroline
Zoning R1
Rooms
Main Level Bedrooms 3
Interior
Interior Features Breakfast Area, Combination Kitchen/Dining, Kitchen - Eat-In, Primary Bath(s), Wood Floors, Entry Level Bedroom, Floor Plan - Open
Hot Water Electric
Heating Heat Pump(s)
Cooling Ceiling Fan(s), Heat Pump(s)
Fireplaces Number 1
Equipment Washer/Dryer Hookups Only, Dishwasher, Oven/Range - Electric, Refrigerator, Washer/Dryer Stacked
Fireplace Y
Window Features Double Pane
Appliance Washer/Dryer Hookups Only, Dishwasher, Oven/Range - Electric, Refrigerator, Washer/Dryer Stacked
Heat Source Electric
Exterior
Parking Features Covered Parking
Garage Spaces 2.0
Carport Spaces 2
Community Features Covenants, Building Restrictions, Pets - Allowed, Rec Equip, Restrictions
Amenities Available Water/Lake Privileges, Tennis Courts, Tot Lots/Playground, Swimming Pool, Security, Pool - Outdoor, Picnic Area, Meeting Room, Lake, Gated Community, Exercise Room, Club House, Community Center, Beach, Basketball Courts, Boat Ramp, Boat Dock/Slip
Waterfront Description None
View Y/N Y
Water Access Y
Water Access Desc Fishing Allowed
View Water, Street, Trees/Woods
Roof Type Composite
Street Surface Paved
Accessibility Ramp - Main Level
Total Parking Spaces 2
Garage N
Private Pool N
Building
Lot Description Cul-de-sac, Landscaping
Story 1
Foundation Crawl Space, Brick/Mortar
Sewer Public Sewer
Water Public
Architectural Style Ranch/Rambler
Level or Stories 1
Additional Building Above Grade, Shed
Structure Type Dry Wall
New Construction N
Schools
Elementary Schools Lewis And Clark
Middle Schools Caroline
High Schools Caroline
School District Caroline County Public Schools
Others
HOA Fee Include Common Area Maintenance,Insurance,Management,Pool(s),Recreation Facility,Reserve Funds,Road Maintenance,Snow Removal,Security Gate
Senior Community No
Tax ID 51A7-1-B-66
Ownership Fee Simple
Security Features 24 hour security,Security Gate
Special Listing Condition Standard
Read Less Info
Want to know what your home might be worth? Contact us for a FREE valuation!

Our team is ready to help you sell your home for the highest possible price ASAP

Bought with Valerie Anne Wells • RE/MAX Cornerstone Realty
Get More Information



