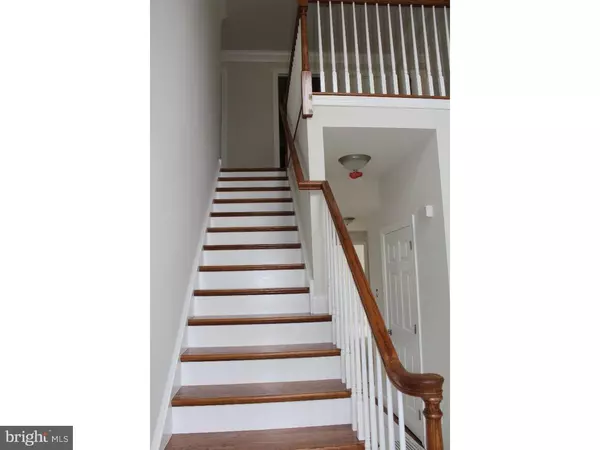For more information regarding the value of a property, please contact us for a free consultation.
Key Details
Sold Price $424,900
Property Type Single Family Home
Sub Type Detached
Listing Status Sold
Purchase Type For Sale
Square Footage 2,800 sqft
Price per Sqft $151
Subdivision Glen Ashton Farms
MLS Listing ID 1002597853
Sold Date 05/10/17
Style Colonial
Bedrooms 4
Full Baths 2
Half Baths 1
HOA Y/N N
Abv Grd Liv Area 2,800
Originating Board TREND
Year Built 2016
Annual Tax Amount $7,143
Tax Year 2016
Lot Size 0.459 Acres
Acres 0.46
Lot Dimensions 80 X 290
Property Description
Custom built two story center hall Colonial is waiting for your finishing touches. Two story foyer entry with oak hw floors ,first floor 9 ft ceilings, formal living room, dining room with oak hw floors, family room with fireplace off of kitchen and Breakfast room with natural sunlight beaming through three walls of windows. The kitchen will boast 42 inch cabinetry with crown molding, granite counter tops, recessed lighting and center island. There is also a powder room on the first level. The second level offers 3 nice sized bedrooms with ceiling fan outlets and six panel doors. Master bedroom has master bathroom with heated tile floor, glass shower enclosure, whirlpool tub and recessed lighting. The large master bedroom closet also has laundry hook up. There is an full basement(w/laundry hook up) and an oversized garage. Lots of storage throughout. Buyer can customize any item not completed. Private back yard. Plenty of parking, NO association fees! Minutes away from major highways for commuting.
Location
State PA
County Bucks
Area Bensalem Twp (10102)
Zoning RA1
Rooms
Other Rooms Living Room, Dining Room, Primary Bedroom, Bedroom 2, Bedroom 3, Kitchen, Family Room, Bedroom 1, Attic
Basement Full
Interior
Interior Features Kitchen - Island, Butlers Pantry, Kitchen - Eat-In
Hot Water Propane
Heating Gas, Forced Air
Cooling Central A/C
Fireplaces Number 1
Fireplace Y
Heat Source Natural Gas
Laundry Upper Floor, Lower Floor
Exterior
Garage Spaces 5.0
Water Access N
Accessibility None
Total Parking Spaces 5
Garage N
Building
Lot Description Level
Story 2
Foundation Brick/Mortar
Sewer Public Sewer
Water Public
Architectural Style Colonial
Level or Stories 2
Additional Building Above Grade
New Construction Y
Schools
School District Bensalem Township
Others
Senior Community No
Tax ID 02-073-070-001
Ownership Fee Simple
Read Less Info
Want to know what your home might be worth? Contact us for a FREE valuation!

Our team is ready to help you sell your home for the highest possible price ASAP

Bought with Janet Tarity • Century 21 Advantage Gold-Southampton
Get More Information




