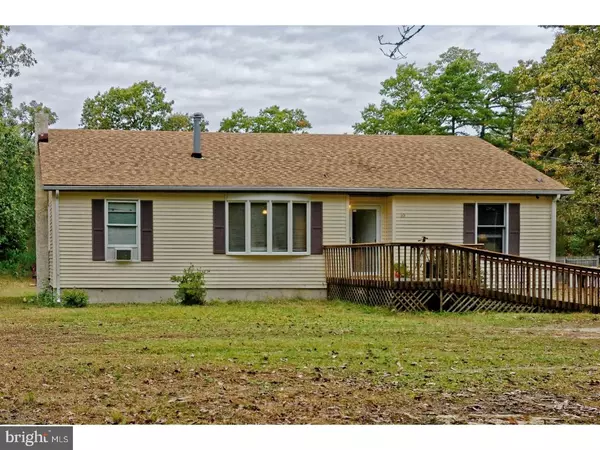For more information regarding the value of a property, please contact us for a free consultation.
Key Details
Sold Price $230,000
Property Type Single Family Home
Sub Type Detached
Listing Status Sold
Purchase Type For Sale
Square Footage 1,280 sqft
Price per Sqft $179
Subdivision None Available
MLS Listing ID 1003767633
Sold Date 01/26/18
Style Ranch/Rambler
Bedrooms 3
Full Baths 2
HOA Y/N N
Abv Grd Liv Area 1,280
Originating Board TREND
Year Built 1990
Annual Tax Amount $6,117
Tax Year 2016
Lot Size 3.880 Acres
Acres 3.88
Lot Dimensions 375 X 600
Property Description
A HORSE? OF COURSE!! This 3 bedroom, 2 full bath rancher is situated on 3.88 acres of ground with a large open area that used to house horses. The home offers a split floor plan design sequestering the master bedroom and master bath on one side of the house; the 2 bedrooms, and full bath on the other. Spacious eat-in kitchen where sliders lead to a relaxing 16 x 16 back yard deck. Detached 24 x 40 pole barn offers loads of possibilities. Great for the hobbyist or car buff! Full walk-out basement with woodstove hook up. There is also an existing woodstove hookup and brick hearth area that can be re-established in the living room. New pressure tank/well pump installed 8/2017. 24' above ground pool. Lovely bay window in the living room lets the outside in. New laminate flooring just installed in the living room extending down the hallway. Perfect ranchette set up. HANG YOUR SPURS HERE!
Location
State NJ
County Burlington
Area Woodland Twp (20339)
Zoning RES
Rooms
Other Rooms Living Room, Primary Bedroom, Bedroom 2, Kitchen, Bedroom 1, Laundry, Attic
Basement Full, Outside Entrance
Interior
Interior Features Primary Bath(s), Ceiling Fan(s), Water Treat System, Kitchen - Eat-In
Hot Water Electric
Heating Electric, Baseboard
Cooling Wall Unit
Flooring Fully Carpeted
Equipment Built-In Range, Dishwasher, Refrigerator
Fireplace N
Window Features Bay/Bow
Appliance Built-In Range, Dishwasher, Refrigerator
Heat Source Electric
Laundry Basement
Exterior
Exterior Feature Deck(s)
Garage Oversized
Garage Spaces 7.0
Pool Above Ground
Utilities Available Cable TV
Waterfront N
Water Access N
Roof Type Pitched,Shingle
Accessibility Mobility Improvements
Porch Deck(s)
Parking Type Driveway, Detached Garage
Total Parking Spaces 7
Garage Y
Building
Lot Description Level, Open, Trees/Wooded, Front Yard, Rear Yard, SideYard(s)
Story 1
Sewer On Site Septic
Water Well
Architectural Style Ranch/Rambler
Level or Stories 1
Additional Building Above Grade, Shed
New Construction N
Schools
High Schools Seneca
School District Lenape Regional High
Others
Senior Community No
Tax ID 39-00401-00001 05
Ownership Fee Simple
Security Features Security System
Read Less Info
Want to know what your home might be worth? Contact us for a FREE valuation!

Our team is ready to help you sell your home for the highest possible price ASAP

Bought with Patricia Emmel • Weichert Realtors - Moorestown
Get More Information




