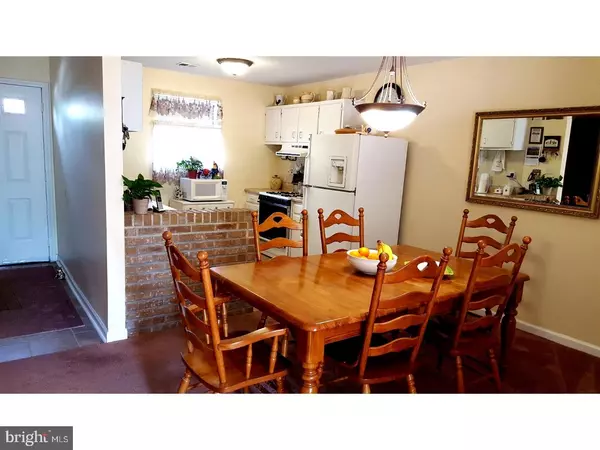For more information regarding the value of a property, please contact us for a free consultation.
Key Details
Sold Price $70,000
Property Type Townhouse
Sub Type Interior Row/Townhouse
Listing Status Sold
Purchase Type For Sale
Square Footage 1,264 sqft
Price per Sqft $55
Subdivision La Cascata
MLS Listing ID 1001760085
Sold Date 01/29/18
Style Contemporary
Bedrooms 3
Full Baths 1
Half Baths 1
HOA Fees $100/mo
HOA Y/N Y
Abv Grd Liv Area 1,264
Originating Board TREND
Year Built 1975
Annual Tax Amount $2,186
Tax Year 2016
Lot Size 2,178 Sqft
Acres 0.05
Lot Dimensions 21X110
Property Description
Original owner! Well maintained and much sought after 3 bedroom brick townhouse in La Cascata. Gas heater and Central Air- 7yrs . Unit features ceramic tile kitchen backsplash and floors and newer upgraded appliances, ceramic tile foyer and Powder Room, Sizeable Dining Room and huge LR with sliders to expanded rear patio and landscaped,privacy fenced yard. First floor Laundry room is tucked under the stairs. 3 very generous bedrooms await on the upper level--lots of closet space. Full appliance package is included, as well as all light fixtures, ceiling fan and window treatments. Great location--this lovely townhouse faces the playground, pool and clubhouse. Owners have Assigned parking and visitor parking is ample. Close to schools, stores and public transportation. Good Schools. HOA fees covers exterior maintenance, street snow removal,trash pick-up and amenities privileges. Why pay high rents when you can own for less each month?!
Location
State NJ
County Camden
Area Gloucester Twp (20415)
Zoning RES
Rooms
Other Rooms Living Room, Dining Room, Primary Bedroom, Bedroom 2, Kitchen, Bedroom 1, Laundry, Attic
Interior
Interior Features Butlers Pantry, Ceiling Fan(s)
Hot Water Natural Gas
Heating Gas, Forced Air
Cooling Central A/C
Flooring Fully Carpeted, Tile/Brick
Equipment Built-In Range, Dishwasher, Refrigerator, Disposal, Energy Efficient Appliances
Fireplace N
Appliance Built-In Range, Dishwasher, Refrigerator, Disposal, Energy Efficient Appliances
Heat Source Natural Gas
Laundry Main Floor
Exterior
Exterior Feature Patio(s)
Garage Spaces 1.0
Fence Other
Utilities Available Cable TV
Amenities Available Swimming Pool, Club House, Tot Lots/Playground
Water Access N
Roof Type Pitched,Shingle
Accessibility None
Porch Patio(s)
Total Parking Spaces 1
Garage N
Building
Lot Description Open, Front Yard, Rear Yard
Story 2
Foundation Slab
Sewer Public Sewer
Water Public
Architectural Style Contemporary
Level or Stories 2
Additional Building Above Grade
New Construction N
Schools
High Schools Highland Regional
School District Black Horse Pike Regional Schools
Others
Pets Allowed Y
HOA Fee Include Pool(s),Common Area Maintenance,Ext Bldg Maint,Snow Removal,Trash
Senior Community No
Tax ID 15-11401-00071
Ownership Fee Simple
Acceptable Financing Conventional, VA, FHA 203(b)
Listing Terms Conventional, VA, FHA 203(b)
Financing Conventional,VA,FHA 203(b)
Pets Description Case by Case Basis
Read Less Info
Want to know what your home might be worth? Contact us for a FREE valuation!

Our team is ready to help you sell your home for the highest possible price ASAP

Bought with Mustafa Noor • Long & Foster Real Estate, Inc.
Get More Information




