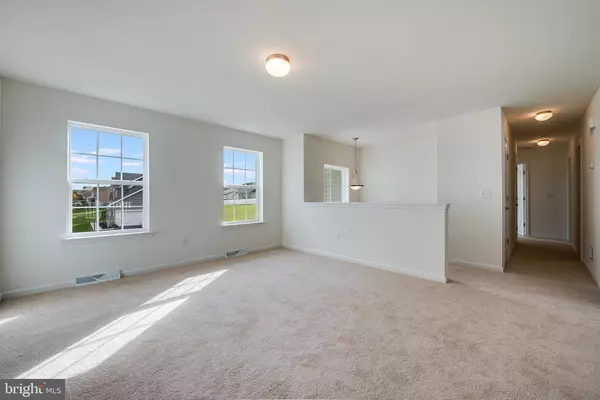For more information regarding the value of a property, please contact us for a free consultation.
Key Details
Sold Price $202,900
Property Type Single Family Home
Sub Type Detached
Listing Status Sold
Purchase Type For Sale
Square Footage 1,229 sqft
Price per Sqft $165
Subdivision Jackson Heights
MLS Listing ID 1000788621
Sold Date 01/31/18
Style Split Foyer
Bedrooms 3
Full Baths 2
HOA Fees $10/ann
HOA Y/N Y
Abv Grd Liv Area 1,229
Originating Board RAYAC
Year Built 2017
Lot Size 0.290 Acres
Acres 0.29
Property Description
There's room to grow in this beautiful new split foyer with stone accents and oversized garage. This home features a country kitchen with breakfast bar, granite tops and recessed lighting, three bedrooms, two baths and spacious living area and a 12' x 12' deck for outside enjoyment. Closing cost assistance available.
Location
State PA
County York
Area Jackson Twp (15233)
Zoning RESIDENTIAL
Rooms
Other Rooms Bedroom 2, Bedroom 3, Kitchen, Bedroom 1
Basement Daylight, Partial, Interior Access, Rough Bath Plumb, Unfinished, Windows, Garage Access
Main Level Bedrooms 3
Interior
Interior Features Breakfast Area, Kitchen - Country, Upgraded Countertops, Kitchen - Eat-In, Combination Kitchen/Dining, Carpet, Wood Floors, Recessed Lighting, Primary Bath(s)
Hot Water Electric
Heating Forced Air
Cooling Central A/C
Flooring Vinyl, Wood, Carpet
Equipment Oven/Range - Electric, Disposal, Dishwasher, Built-In Microwave, Oven - Single
Fireplace N
Appliance Oven/Range - Electric, Disposal, Dishwasher, Built-In Microwave, Oven - Single
Heat Source Natural Gas
Laundry Hookup, Lower Floor
Exterior
Exterior Feature Deck(s)
Garage Garage Door Opener, Oversized
Garage Spaces 2.0
Community Features Restrictions, Covenants
Waterfront N
Water Access N
Roof Type Shingle,Fiberglass
Porch Deck(s)
Parking Type Driveway, Attached Garage
Attached Garage 2
Total Parking Spaces 2
Garage Y
Building
Story 2
Foundation Passive Radon Mitigation
Sewer Public Sewer
Water Public
Architectural Style Split Foyer
Level or Stories 2
Additional Building Above Grade, Below Grade
Structure Type Cathedral Ceilings,Dry Wall
New Construction Y
Schools
High Schools Spring Grove Area
School District Spring Grove Area
Others
HOA Fee Include Other
Senior Community No
Tax ID 67330001200380000000
Ownership Fee Simple
SqFt Source Estimated
Security Features Smoke Detector,Carbon Monoxide Detector(s)
Acceptable Financing Conventional, VA, USDA, Cash, FHA
Horse Property N
Listing Terms Conventional, VA, USDA, Cash, FHA
Financing Conventional,VA,USDA,Cash,FHA
Special Listing Condition Standard
Read Less Info
Want to know what your home might be worth? Contact us for a FREE valuation!

Our team is ready to help you sell your home for the highest possible price ASAP

Bought with Michael J Firestone • Tru Advantage Realty
Get More Information




