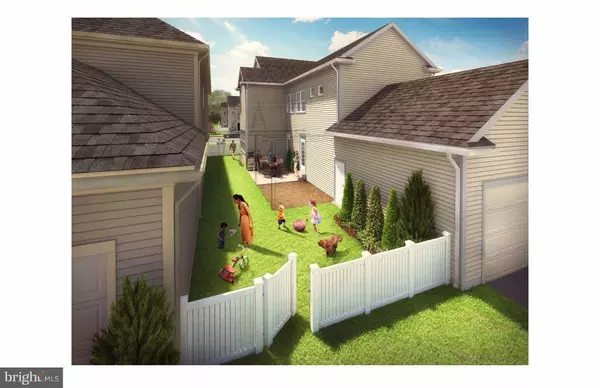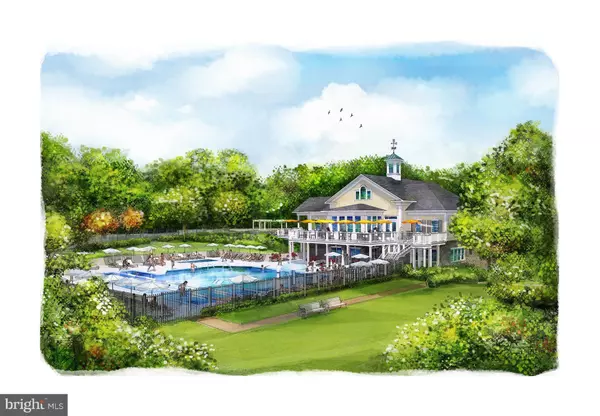For more information regarding the value of a property, please contact us for a free consultation.
Key Details
Sold Price $589,500
Property Type Single Family Home
Sub Type Detached
Listing Status Sold
Purchase Type For Sale
Square Footage 2,654 sqft
Price per Sqft $222
Subdivision Westview South
MLS Listing ID 1000153949
Sold Date 12/29/17
Style Colonial
Bedrooms 5
Full Baths 3
Half Baths 1
HOA Fees $98/mo
HOA Y/N Y
Abv Grd Liv Area 2,654
Originating Board MRIS
Year Built 2017
Lot Size 3,982 Sqft
Acres 0.09
Property Description
MODEL LEASE BACK - Mitchell & Best brings their high end luxury homes to Westview South, Frederick's most conveniently located community. 1 mile to I270, 4 miles to downtown and walking distance to shopping, dining & movies! The Clubhouse Fitness Center opens this Fall, Pool is scheduled for Section 2. Direct access to Ballenger Creek Trail. Sales office open daily 11-5.
Location
State MD
County Frederick
Rooms
Basement Connecting Stairway, Fully Finished
Interior
Interior Features Kitchen - Table Space, Dining Area, Kitchen - Gourmet, Breakfast Area, Kitchen - Island, Primary Bath(s), Wood Floors
Hot Water Natural Gas
Heating Forced Air
Cooling Central A/C
Fireplaces Number 1
Equipment Cooktop, Dishwasher, ENERGY STAR Dishwasher, ENERGY STAR Refrigerator, Exhaust Fan, Microwave, Oven - Double, Oven - Wall, Refrigerator
Fireplace Y
Window Features ENERGY STAR Qualified,Double Pane,Low-E
Appliance Cooktop, Dishwasher, ENERGY STAR Dishwasher, ENERGY STAR Refrigerator, Exhaust Fan, Microwave, Oven - Double, Oven - Wall, Refrigerator
Heat Source Natural Gas
Exterior
Garage Spaces 2.0
Community Features Covenants
Amenities Available Club House, Billiard Room, Exercise Room, Party Room, Pool - Outdoor
Waterfront N
Water Access N
Accessibility None
Attached Garage 2
Total Parking Spaces 2
Garage Y
Private Pool N
Building
Story 3+
Sewer Public Sewer
Water Public
Architectural Style Colonial
Level or Stories 3+
Additional Building Above Grade
Structure Type 9'+ Ceilings
New Construction Y
Schools
Elementary Schools Tuscarora
Middle Schools Crestwood
High Schools Tuscarora
School District Frederick County Public Schools
Others
HOA Fee Include Lawn Care Front,Lawn Care Rear,Lawn Care Side,Snow Removal,Trash,Insurance
Senior Community No
Tax ID 01592245
Ownership Fee Simple
Special Listing Condition Standard
Read Less Info
Want to know what your home might be worth? Contact us for a FREE valuation!

Our team is ready to help you sell your home for the highest possible price ASAP

Bought with Non Member • Metropolitan Regional Information Systems, Inc.
Get More Information




