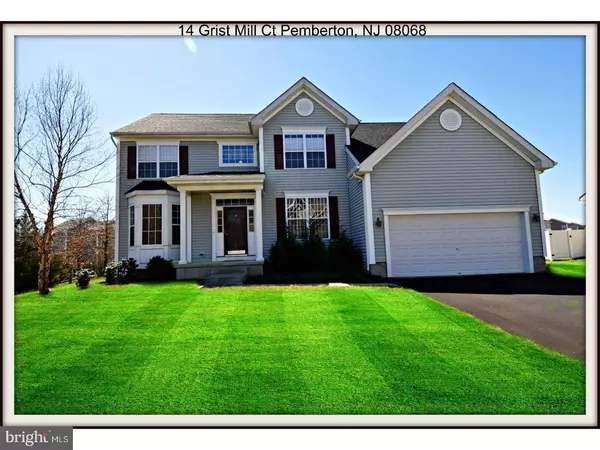For more information regarding the value of a property, please contact us for a free consultation.
Key Details
Sold Price $325,000
Property Type Single Family Home
Sub Type Detached
Listing Status Sold
Purchase Type For Sale
Square Footage 2,448 sqft
Price per Sqft $132
Subdivision Preserve At Rancocas Creek
MLS Listing ID 1000333141
Sold Date 02/02/18
Style Colonial
Bedrooms 4
Full Baths 3
Half Baths 1
HOA Fees $50/mo
HOA Y/N Y
Abv Grd Liv Area 2,448
Originating Board TREND
Year Built 2011
Annual Tax Amount $6,084
Tax Year 2017
Lot Size 10,000 Sqft
Acres 0.23
Lot Dimensions 100 X 100
Property Description
Beautiful, awesome, approximately 2500 square foot home not including the full finished basement which has another 1000 sq of living space to include full bath not taxed. This 6 year new Andover Model has 4 years left from the builders warranty is located in the serene Preserve at Rancocas Creek community. This area offers one of the lowest property taxes in South Jersey. The home is 4 bedrooms/ 3 full baths/ one half bath, two car garage, full finished basement to include a theater room and is on a cul-de-sac. This is one of two lots in the entire subdivision on the cul-da-sac. The owner is the original owner and the house is in mint condition. Property taxes have decreased in 2017. There are over 70,000 dollars in upgrades. The owner has provided a detailed document which is accessible on Trend MLS in the documents section. Enter through the hardwood floored main foyer complete with vaulted ceiling, large custom window, and grand staircase. To the left of the entrance is the formal living room, to the right is the formal dining room, down the hall to the great room open to the kitchen complete with gas fireplace and flat screen tv system (tv as is). The kitchen is eat in and has upgraded top of the line stainless steel appliances, custom backsplash, cabinets, granite counters, pantry, and glass slider to backyard patio. Off the kitchen to the half bath and large laundry complete with top of the line washer/dryer. There is also a separate entrance in the hall for two car completely finished garage. Upstairs to the owners suite complete with jetted full sized tub overlooking the backyard, full shower, custom ceramic tiled, and large walk in closet. Then on the right of stairwell is the full ceramic tiled hall bath and the three large sized additional bedrooms. Down to the basement you have an additional large great room and a theater room complete with 120 inch screen and projector. Home has upgraded lighting, crown molding, security system, window treatments, sprinkler system, and custom paint. There is Early Childhood Development Center in Pemberton Township offered residents. Minutes from the joint military base, close to all major shopping, highways, transit, Philadelphia, New York City, Atlantic City, and the beautiful Jersey Shore.
Location
State NJ
County Burlington
Area Pemberton Twp (20329)
Zoning RES
Rooms
Other Rooms Living Room, Dining Room, Primary Bedroom, Bedroom 2, Bedroom 3, Kitchen, Family Room, Bedroom 1, Laundry, Other, Media Room
Basement Full, Fully Finished
Interior
Interior Features Kitchen - Eat-In
Hot Water Natural Gas
Cooling Central A/C
Flooring Wood, Fully Carpeted, Vinyl, Tile/Brick
Fireplaces Number 1
Fireplaces Type Gas/Propane
Fireplace Y
Heat Source Natural Gas
Laundry Main Floor
Exterior
Exterior Feature Patio(s), Porch(es)
Garage Spaces 5.0
Waterfront N
Water Access N
Accessibility None
Porch Patio(s), Porch(es)
Total Parking Spaces 5
Garage N
Building
Lot Description Cul-de-sac
Story 2
Foundation Concrete Perimeter
Sewer Public Sewer
Water Public
Architectural Style Colonial
Level or Stories 2
Additional Building Above Grade
New Construction N
Schools
School District Pemberton Township Schools
Others
HOA Fee Include Common Area Maintenance
Senior Community No
Tax ID 29-00812 01-00045
Ownership Fee Simple
Acceptable Financing Conventional, VA, FHA 203(b), USDA
Listing Terms Conventional, VA, FHA 203(b), USDA
Financing Conventional,VA,FHA 203(b),USDA
Read Less Info
Want to know what your home might be worth? Contact us for a FREE valuation!

Our team is ready to help you sell your home for the highest possible price ASAP

Bought with Deedra A Richardson • Keller Williams Realty - Moorestown
Get More Information




