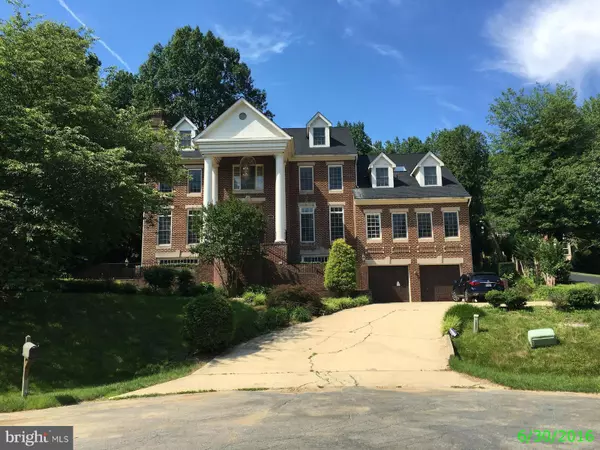For more information regarding the value of a property, please contact us for a free consultation.
Key Details
Sold Price $1,460,000
Property Type Single Family Home
Sub Type Detached
Listing Status Sold
Purchase Type For Sale
Square Footage 9,454 sqft
Price per Sqft $154
Subdivision Longwood
MLS Listing ID 1002450263
Sold Date 04/14/17
Style Contemporary
Bedrooms 8
Full Baths 6
Half Baths 1
HOA Y/N N
Abv Grd Liv Area 7,204
Originating Board MRIS
Year Built 1988
Lot Size 0.350 Acres
Acres 0.35
Property Description
Outstanding opportunity to return this stately, 4 lvl all-brick colonial to its full potential. Nearly 10k sqft of luxury amenities including 4 fireplaces, 2 wet bars, wood paneled study, gourmet kitchen, skylights, balcony, elevator, pool, wine cellar, brick terrace & an incredible MBR w/ loft & marble BA. Comfortable casual & formal spaces w/ limitless entertaining options. Cul-de-sac location.
Location
State MD
County Montgomery
Rooms
Basement Connecting Stairway, Outside Entrance, Rear Entrance, Front Entrance, Fully Finished, Heated, Improved
Main Level Bedrooms 1
Interior
Interior Features Kitchen - Gourmet, Kitchen - Table Space, Floor Plan - Open, Floor Plan - Traditional
Hot Water Natural Gas
Heating Forced Air
Cooling Central A/C
Fireplaces Number 4
Fireplace Y
Heat Source Natural Gas
Exterior
Garage Spaces 2.0
Waterfront N
Water Access N
Accessibility Elevator
Parking Type Off Street, Attached Garage
Attached Garage 2
Total Parking Spaces 2
Garage Y
Private Pool Y
Building
Story 3+
Sewer Public Septic, Public Sewer
Water Public
Architectural Style Contemporary
Level or Stories 3+
Additional Building Above Grade, Below Grade
New Construction N
Schools
Elementary Schools Burning Tree
Middle Schools Thomas W. Pyle
High Schools Walt Whitman
School District Montgomery County Public Schools
Others
Senior Community No
Tax ID 160702440315
Ownership Fee Simple
Special Listing Condition REO (Real Estate Owned)
Read Less Info
Want to know what your home might be worth? Contact us for a FREE valuation!

Our team is ready to help you sell your home for the highest possible price ASAP

Bought with Lisa J Plushnick • RE/MAX Realty Group
Get More Information




