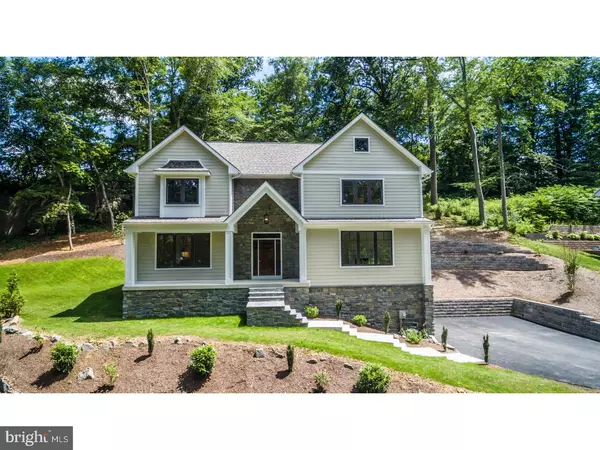For more information regarding the value of a property, please contact us for a free consultation.
Key Details
Sold Price $805,000
Property Type Single Family Home
Sub Type Detached
Listing Status Sold
Purchase Type For Sale
Square Footage 3,600 sqft
Price per Sqft $223
Subdivision Ithan Mills
MLS Listing ID 1000379561
Sold Date 02/13/18
Style Traditional
Bedrooms 4
Full Baths 3
Half Baths 1
HOA Fees $12/ann
HOA Y/N Y
Abv Grd Liv Area 3,600
Originating Board TREND
Year Built 2017
Annual Tax Amount $4,253
Tax Year 2017
Lot Size 0.640 Acres
Acres 0.64
Lot Dimensions 0X0
Property Description
Immediate Occupancy in this BRAND NEW spectacular 3,600 square foot home in Ithan Mills Neighborhood in Radnor SD! 2 Haymarket offers high end finishes and quality craftsmanship throughout the home, and features a bright and airy open floorplan. The open concept first floor features 3/4" hardwood floors, custom baseboards, stained oak foyer staircase, spacious dining room with picture windows, and family room with built-in speakers, tray ceiling, recessed lighting and gas fireplace with marble surround and hearth. Upgraded custom kitchen features huge 9' center island, Calcutta Quartz Counters, beveled subway tile backsplash, and sleek white cabinets with inset doors and soft close drawers. Additional kitchen features include stainless Kitchenaid appliances, large pantry closet, island seating, under cabinet lighting. Butler's pantry off of the kitchen offers extra storage/ wet bar. Laundry room, powder room and breakfast area with sliding doors complete the first floor. The second floor features an impressive Master Suite with large walk-in closet. The master bathroom is a celebration of natural stone, with marble throughout. The large shower features two custom niches, dual shower head and bench seating. Dual vanity with drop down makeup vanity, soaking tub with marble surround and separate toilet room complete this impressive showcase bathroom. Three additional bedrooms, with two additional full bathrooms complete the second floor. Hall bath features double bowl vanity with quartz top and tub, and the jack-and-jill bathroom features stall shower with ceramic tile. The possibilities for the large unfinished basement are endless, and large egress window provides natural light. Dual zone HVAC with York Gas Furnace and 5 Ton A/C, Andersen windows throughout, Hardie Cement Board siding with Azek window trim and porch, Timberline 30 year asphalt shingle roof, and 200 AMP Electrical Service. Attached 2 car garage, with real brick garage entry way. Convenient location within minutes to local dining/retail, Ithan Elementary, and Center City Philly. Sellers are motivated, check out this great deal for new construction in Radnor Township!
Location
State PA
County Delaware
Area Radnor Twp (10436)
Zoning R
Rooms
Other Rooms Living Room, Dining Room, Primary Bedroom, Bedroom 2, Bedroom 3, Kitchen, Bedroom 1
Basement Full, Drainage System
Interior
Interior Features Primary Bath(s), Kitchen - Island, Butlers Pantry, Ceiling Fan(s), Air Filter System, Wet/Dry Bar, Stall Shower, Dining Area
Hot Water Natural Gas
Heating Forced Air, Zoned, Programmable Thermostat
Cooling Central A/C
Flooring Wood, Fully Carpeted, Tile/Brick
Fireplaces Number 1
Fireplaces Type Marble, Gas/Propane
Equipment Cooktop, Oven - Wall, Oven - Self Cleaning, Dishwasher, Disposal, Built-In Microwave
Fireplace Y
Window Features Energy Efficient
Appliance Cooktop, Oven - Wall, Oven - Self Cleaning, Dishwasher, Disposal, Built-In Microwave
Heat Source Natural Gas
Laundry Main Floor
Exterior
Garage Spaces 5.0
Utilities Available Cable TV
Water Access N
Roof Type Shingle
Accessibility None
Attached Garage 2
Total Parking Spaces 5
Garage Y
Building
Lot Description Sloping, SideYard(s)
Story 2
Foundation Concrete Perimeter
Sewer Public Sewer
Water Public
Architectural Style Traditional
Level or Stories 2
Additional Building Above Grade
Structure Type 9'+ Ceilings
New Construction Y
Schools
Elementary Schools Ithan
Middle Schools Radnor
High Schools Radnor
School District Radnor Township
Others
Senior Community No
Tax ID 36-04-02242-17
Ownership Fee Simple
Read Less Info
Want to know what your home might be worth? Contact us for a FREE valuation!

Our team is ready to help you sell your home for the highest possible price ASAP

Bought with Non Subscribing Member • Non Member Office
Get More Information




