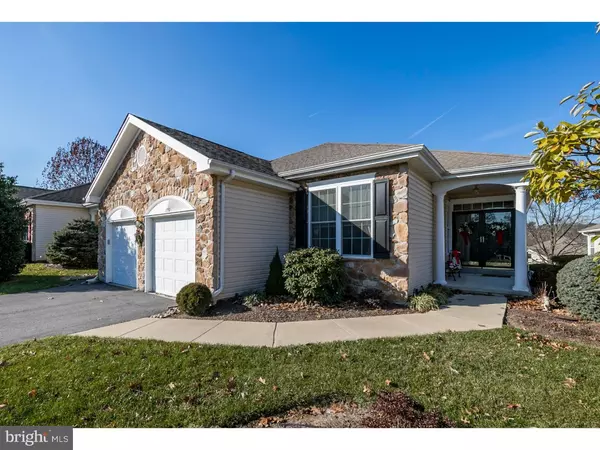For more information regarding the value of a property, please contact us for a free consultation.
Key Details
Sold Price $505,000
Property Type Single Family Home
Sub Type Detached
Listing Status Sold
Purchase Type For Sale
Square Footage 3,153 sqft
Price per Sqft $160
Subdivision Hersheys Mill
MLS Listing ID 1004391869
Sold Date 02/15/18
Style Ranch/Rambler
Bedrooms 4
Full Baths 3
HOA Fees $443/qua
HOA Y/N Y
Abv Grd Liv Area 3,153
Originating Board TREND
Year Built 1999
Annual Tax Amount $6,997
Tax Year 2017
Lot Size 2,765 Sqft
Acres 0.06
Lot Dimensions 0X0
Property Description
Clean, pristine, warm and inviting! Welcome home to your new easy lifestyle at 1557 Ulster Circle in the desirable active 55+ community of Hersheys Mill. Not one upgrade was spared in this charming home. Gleaming hardwoods carry you throughout the main floor living areas into the sunroom and gourmet eat-in kitchen with white cabinetry, stainless appliances, and tasteful granite countertops. Crown molding, abundant recessed lighting, and large windows which provide loads of natural light make this stunning single home stand out from the rest. A spacious yet cozy master suite sits tucked away on the main level and boasts ample closet space and a generous en-suite bath which has been completely updated to include a walk-in tile shower, a comfort height dual vanity, and custom built-in storage. Second and third bedrooms which could easily double as a study or office space, another full bath, formal living and dining areas, and an open great room with a double-sided fireplace complete the first level. The finished lower level offers plenty of room for relaxation, entertaining, or guests with an open living area, sitting nook, full bathroom and private bedroom. This charming home also offers two levels of outdoor living space with a sunny deck and covered patio. This is truly one of the best to be offered in Hershey's Mill, do not miss your chance to see it, schedule today!
Location
State PA
County Chester
Area East Goshen Twp (10353)
Zoning R2
Rooms
Other Rooms Living Room, Dining Room, Primary Bedroom, Bedroom 2, Bedroom 3, Kitchen, Family Room, Bedroom 1, Laundry, Other
Basement Full, Outside Entrance, Fully Finished
Interior
Interior Features Primary Bath(s), Butlers Pantry, Skylight(s), Ceiling Fan(s), Kitchen - Eat-In
Hot Water Natural Gas
Heating Gas, Forced Air, Baseboard, Energy Star Heating System, Programmable Thermostat
Cooling Central A/C
Flooring Wood, Fully Carpeted, Tile/Brick
Fireplaces Number 1
Fireplaces Type Gas/Propane
Equipment Cooktop, Oven - Wall, Oven - Double, Dishwasher, Disposal, Energy Efficient Appliances, Built-In Microwave
Fireplace Y
Window Features Energy Efficient,Replacement
Appliance Cooktop, Oven - Wall, Oven - Double, Dishwasher, Disposal, Energy Efficient Appliances, Built-In Microwave
Heat Source Natural Gas
Laundry Main Floor
Exterior
Exterior Feature Deck(s)
Garage Inside Access
Garage Spaces 4.0
Utilities Available Cable TV
Amenities Available Swimming Pool, Tennis Courts, Club House
Waterfront N
Water Access N
Roof Type Shingle
Accessibility None
Porch Deck(s)
Parking Type Driveway, Attached Garage, Other
Attached Garage 2
Total Parking Spaces 4
Garage Y
Building
Lot Description Cul-de-sac
Story 1
Foundation Concrete Perimeter
Sewer Community Septic Tank, Private Septic Tank
Water Public
Architectural Style Ranch/Rambler
Level or Stories 1
Additional Building Above Grade
Structure Type 9'+ Ceilings
New Construction N
Schools
Elementary Schools East Goshen
Middle Schools J.R. Fugett
High Schools West Chester East
School District West Chester Area
Others
HOA Fee Include Pool(s),Common Area Maintenance,Ext Bldg Maint,Lawn Maintenance,Snow Removal,Trash,Health Club,All Ground Fee,Management
Senior Community Yes
Tax ID 53-03 -0019.5400
Ownership Fee Simple
Read Less Info
Want to know what your home might be worth? Contact us for a FREE valuation!

Our team is ready to help you sell your home for the highest possible price ASAP

Bought with A. Jean Bucksar • Weichert Realtors
Get More Information




