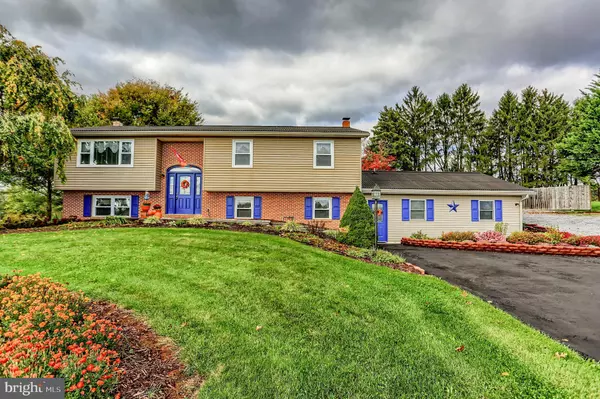For more information regarding the value of a property, please contact us for a free consultation.
Key Details
Sold Price $260,000
Property Type Single Family Home
Sub Type Detached
Listing Status Sold
Purchase Type For Sale
Square Footage 3,236 sqft
Price per Sqft $80
Subdivision None Available
MLS Listing ID 1000088406
Sold Date 02/16/18
Style Raised Ranch/Rambler
Bedrooms 5
Full Baths 3
Half Baths 1
HOA Y/N N
Abv Grd Liv Area 3,236
Originating Board BRIGHT
Year Built 1991
Annual Tax Amount $4,951
Tax Year 2017
Lot Size 1.001 Acres
Acres 1.0
Property Description
Private country setting with so much to offer: 4 BR plus in- law quarters, heated pool, large family room w/electric fireplace, 4 car garages + workshop, four seasons rm w/hot tub. This house is perfect for entertaining! Easy commute to Harrisburg.
Location
State PA
County York
Area Washington Twp (15250)
Zoning RURAL RESIDENTIAL
Rooms
Other Rooms Living Room, Dining Room, Primary Bedroom, Bedroom 2, Bedroom 3, Bedroom 4, Bedroom 5, Kitchen, Family Room, Sun/Florida Room, In-Law/auPair/Suite, Office
Basement Full, Fully Finished, Front Entrance, Heated, Walkout Level, Windows
Main Level Bedrooms 3
Interior
Interior Features Dining Area, WhirlPool/HotTub
Heating Forced Air
Cooling Central A/C
Fireplace N
Heat Source Oil, Bottled Gas/Propane
Exterior
Exterior Feature Deck(s), Screened
Garage Oversized, Garage - Side Entry, Garage - Front Entry
Garage Spaces 4.0
Pool Above Ground, Solar Heated, Heated
Waterfront N
Water Access N
Roof Type Asphalt
Accessibility 2+ Access Exits
Porch Deck(s), Screened
Parking Type Driveway, Detached Garage
Total Parking Spaces 4
Garage Y
Private Pool Y
Building
Story 2
Sewer On Site Septic
Water Well
Architectural Style Raised Ranch/Rambler
Level or Stories 2
Additional Building Above Grade, Below Grade
New Construction N
Schools
High Schools Dover Area
School District Dover Area
Others
Senior Community No
Tax ID 50-000-MC-0024-B0-00000
Ownership Fee Simple
SqFt Source Estimated
Acceptable Financing Cash, Conventional, FHA, VA, USDA
Listing Terms Cash, Conventional, FHA, VA, USDA
Financing Cash,Conventional,FHA,VA,USDA
Special Listing Condition Standard
Read Less Info
Want to know what your home might be worth? Contact us for a FREE valuation!

Our team is ready to help you sell your home for the highest possible price ASAP

Bought with BARB CONKLIN • TeamPete Realty Services, Inc.
Get More Information




