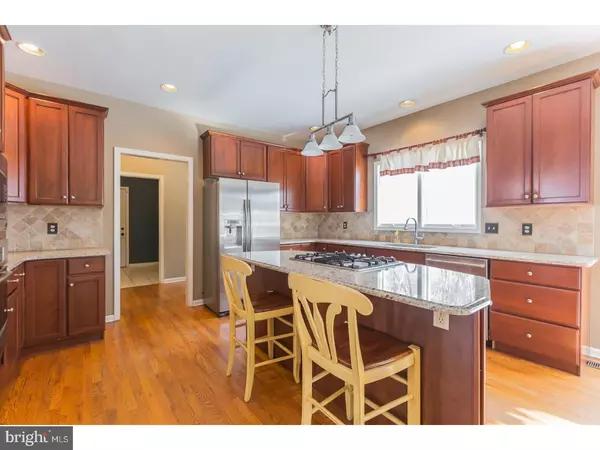For more information regarding the value of a property, please contact us for a free consultation.
Key Details
Sold Price $542,000
Property Type Single Family Home
Sub Type Detached
Listing Status Sold
Purchase Type For Sale
Square Footage 3,186 sqft
Price per Sqft $170
Subdivision Fox Hollow
MLS Listing ID 1004419901
Sold Date 02/23/18
Style Traditional
Bedrooms 4
Full Baths 3
Half Baths 1
HOA Y/N N
Abv Grd Liv Area 3,186
Originating Board TREND
Year Built 1995
Annual Tax Amount $10,574
Tax Year 2017
Lot Size 1.300 Acres
Acres 1.3
Lot Dimensions 0 X 0
Property Description
Private Nature Lovers Paradise, this impeccably designed Colonial Home with its elegance and warmth is situated on a 1.3 acre lot on a quiet cul-de-sac street in sought after Unionville-Chadds Ford School District. With exception of the garage area, the entire house had all Stucco removed and replaced with Brand NEW James Hardy Cement Board Siding. Upon entering the lovely two story foyer you will notice gleaming hardwood floors and the sophisticated detailing of the contoured wooden banister, decorative molding and wainscoting. The Kitchen is a chef's delight with Granite countertops, 42" cherry cabinets, center Island cooktop, build in custom desk with overhead cabinets and Stainless Steel appliances, with access to the expansive wrap around deck lining the entire length of the home to experience the tranquility of the scenic picturesque nature views. The light filled family room with large palladium window, two skylights and a wood burning fireplace with oversized mantle is a great place for family gatherings. A spacious dining room and living room with deep set window sills give a feeling of old charm. The main floor also includes a powder room, mudroom and laundry room with tile floor, utility sink, cabinets and access to the two car garage. There is a full finished basement with wet bar, full bath with shower stall, two additional rooms that can be used for guest room, fitness, playroom or office, with walkout to back yard with a firepit and a clubhouse/treehouse. The second floor boasts a master bedroom suite with walk-in closet with built in shelving and two additional closets as well, large seating room, office or private fitness room, an en-suite master bath with custom tile shower stall, tile floor, jetted tub and double vanity sink. 3 additional spacious bedrooms and a main bath with tile floor and double bowl sink. Private and secluded yet close to local Major Roads like Route 1, Route 52, Historic Kennett Square, West Chester, Wilmington and tax free Delaware. Don't miss this one, A True Gem!
Location
State PA
County Chester
Area East Marlborough Twp (10361)
Zoning RB
Rooms
Other Rooms Living Room, Dining Room, Primary Bedroom, Bedroom 2, Bedroom 3, Kitchen, Family Room, Bedroom 1, Other, Attic
Basement Full, Outside Entrance, Fully Finished
Interior
Interior Features Primary Bath(s), Kitchen - Island, Butlers Pantry, Skylight(s), Ceiling Fan(s), Central Vacuum, Water Treat System, Wet/Dry Bar, Stall Shower, Dining Area
Hot Water Natural Gas
Heating Gas, Forced Air, Energy Star Heating System
Cooling Central A/C
Flooring Wood, Fully Carpeted, Tile/Brick
Fireplaces Number 1
Fireplaces Type Brick
Equipment Oven - Wall, Oven - Self Cleaning, Dishwasher, Energy Efficient Appliances
Fireplace Y
Window Features Energy Efficient
Appliance Oven - Wall, Oven - Self Cleaning, Dishwasher, Energy Efficient Appliances
Heat Source Natural Gas
Laundry Main Floor
Exterior
Exterior Feature Deck(s)
Garage Spaces 5.0
Utilities Available Cable TV
Waterfront N
Water Access N
Roof Type Pitched,Shingle
Accessibility None
Porch Deck(s)
Parking Type Attached Garage
Attached Garage 2
Total Parking Spaces 5
Garage Y
Building
Lot Description Cul-de-sac, Level, Sloping, Front Yard, Rear Yard
Story 2
Sewer On Site Septic
Water Well
Architectural Style Traditional
Level or Stories 2
Additional Building Above Grade
Structure Type Cathedral Ceilings,9'+ Ceilings,High
New Construction N
Schools
Elementary Schools Unionville
High Schools Unionville
School District Unionville-Chadds Ford
Others
Senior Community No
Tax ID 61-08 -0089
Ownership Fee Simple
Security Features Security System
Acceptable Financing Conventional
Listing Terms Conventional
Financing Conventional
Read Less Info
Want to know what your home might be worth? Contact us for a FREE valuation!

Our team is ready to help you sell your home for the highest possible price ASAP

Bought with John E Luca • BHHS Fox & Roach - Hockessin
Get More Information




