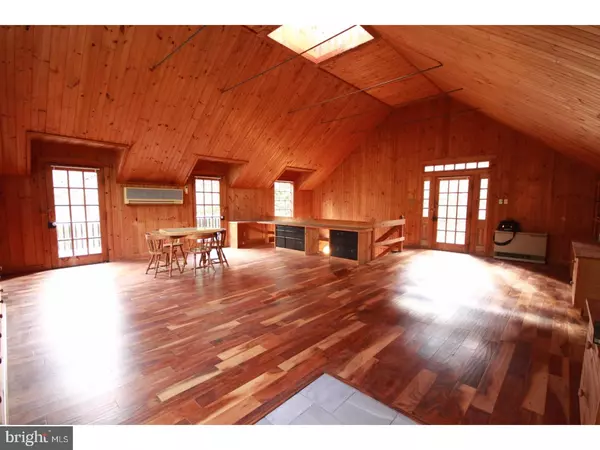For more information regarding the value of a property, please contact us for a free consultation.
Key Details
Sold Price $260,000
Property Type Single Family Home
Sub Type Detached
Listing Status Sold
Purchase Type For Sale
Square Footage 3,322 sqft
Price per Sqft $78
Subdivision None Available
MLS Listing ID 1004232381
Sold Date 02/28/18
Style Traditional
Bedrooms 7
Full Baths 4
Half Baths 1
HOA Y/N N
Abv Grd Liv Area 3,322
Originating Board TREND
Year Built 1800
Annual Tax Amount $5,935
Tax Year 2018
Lot Size 1.600 Acres
Acres 1.6
Lot Dimensions 0X0
Property Description
Own a piece of history. Circa 1750 this home is the original mansion house in Embreville. Set on 1.6 terraced acres along the Brandywine river, this picturesque mansion home is surrounded by specimen trees, shrubs, and other specimen plantings. The property grounds feature several ponds, stonewalls and stone staircases, an inground pool, and detached barn/garage. The home is 3 floors of living and has two foot thick walls with large beautiful windows. The main floor has a formal entry foyer, formal living and dining rooms, kitchen, powder room, and expansive indoor/outdoor solarium. The second floor has a combination of rooms/bedrooms, and a full bathroom. The 3rd floor also has a combination of rooms/bedrooms, and 2 full bathrooms. The barn has a 2-4 car garage on the lower level with a finished room, full bathroom, small kitchenette, and a full finished second floor with beautiful Acacia flooring. The views through the expansive windows on the second floor of the barn are breathtaking. The barn is heated and cooled, and has it's own well. There is a new roof section on the rear of the home and the home is in need of extensive repair. Home is being sold as-is.
Location
State PA
County Chester
Area Newlin Twp (10349)
Zoning IND
Rooms
Other Rooms Living Room, Dining Room, Primary Bedroom, Bedroom 2, Bedroom 3, Kitchen, Family Room, Bedroom 1, Laundry, Other
Basement Full, Unfinished, Outside Entrance
Interior
Interior Features Kitchen - Eat-In
Hot Water Oil, Electric, S/W Changeover
Heating Oil, Heat Pump - Electric BackUp, Propane, Hot Water
Cooling Central A/C, Wall Unit
Fireplace N
Heat Source Oil, Bottled Gas/Propane
Laundry Basement
Exterior
Exterior Feature Deck(s), Roof, Porch(es)
Garage Spaces 3.0
Pool In Ground
Waterfront N
Water Access N
Accessibility None
Porch Deck(s), Roof, Porch(es)
Parking Type Driveway, Detached Garage
Total Parking Spaces 3
Garage Y
Building
Lot Description Level, Sloping, Trees/Wooded
Story 3+
Sewer On Site Septic
Water Well
Architectural Style Traditional
Level or Stories 3+
Additional Building Above Grade
New Construction N
Schools
Middle Schools Charles F. Patton
High Schools Unionville
School District Unionville-Chadds Ford
Others
Senior Community No
Tax ID 49-02 -0033
Ownership Fee Simple
Read Less Info
Want to know what your home might be worth? Contact us for a FREE valuation!

Our team is ready to help you sell your home for the highest possible price ASAP

Bought with Kathy McQuilkin • RE/MAX Professional Realty
Get More Information




