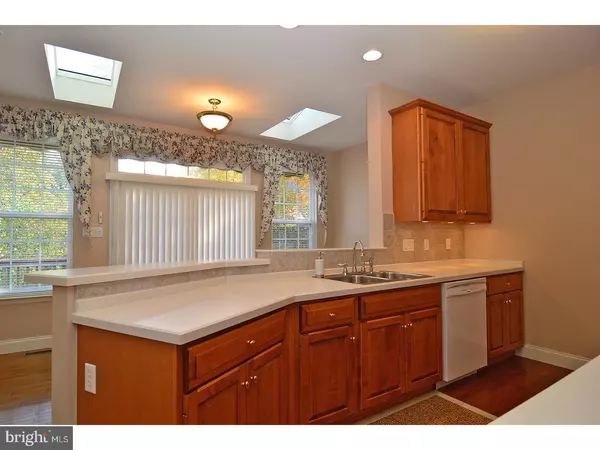For more information regarding the value of a property, please contact us for a free consultation.
Key Details
Sold Price $200,000
Property Type Townhouse
Sub Type End of Row/Townhouse
Listing Status Sold
Purchase Type For Sale
Square Footage 2,100 sqft
Price per Sqft $95
Subdivision Thomas Gardens
MLS Listing ID 1004121401
Sold Date 02/28/18
Style Colonial
Bedrooms 3
Full Baths 2
Half Baths 1
HOA Fees $230/mo
HOA Y/N Y
Abv Grd Liv Area 2,100
Originating Board TREND
Year Built 2003
Annual Tax Amount $6,179
Tax Year 2017
Lot Size 1,742 Sqft
Acres 0.04
Lot Dimensions IRREG
Property Description
Gorgeous and immaculate town home in a quiet cul-de-sac location! You will not want to miss this opportunity for maintenance free living. Quality Greth-built town home in prestigious Thomas Gardens that features 2100 square feet of living space and a HUGE full basement. The basement is walkout, daylight and is plumbed for a bathroom. Very nice open floor plan with a large bright living room, dining room and kitchen that features a wonderful sunny morning room and breakfast bar. The kitchen is high quality with tons of cabinets and work space, tile back splash and all appliances. There are skylights and a transom window to let in maximum light. The main floor will surprise you with an additional family room that features a double-sided gas fireplace that will surely delight you and your guests. The master bedroom is huge as are all the additional bedrooms, and features an en suite bath with corner tub and stand up shower. The home is very neutral and well maintained so there is not much to do. You'll love the deck as well, as it backs up to a quiet tree line and the wildlife will surely entertain you. There is an automatic Sunsetter awning to top it all off. Very, very nice home that is also economical to run! Association fee includes roof replacement when necessary. The owner is flexible and open to offers so please come and take a look.
Location
State PA
County Berks
Area Cumru Twp (10239)
Zoning RES
Rooms
Other Rooms Living Room, Dining Room, Primary Bedroom, Bedroom 2, Kitchen, Family Room, Bedroom 1, Attic
Basement Full, Unfinished, Outside Entrance
Interior
Interior Features Primary Bath(s), Butlers Pantry, Skylight(s), Stall Shower, Breakfast Area
Hot Water Natural Gas
Heating Gas, Forced Air
Cooling Central A/C
Flooring Wood, Fully Carpeted, Vinyl
Fireplaces Number 2
Fireplaces Type Gas/Propane
Equipment Dishwasher, Disposal, Built-In Microwave
Fireplace Y
Window Features Energy Efficient
Appliance Dishwasher, Disposal, Built-In Microwave
Heat Source Natural Gas
Laundry Main Floor
Exterior
Exterior Feature Deck(s)
Garage Inside Access, Garage Door Opener
Garage Spaces 4.0
Utilities Available Cable TV
Waterfront N
Water Access N
Roof Type Pitched,Shingle
Accessibility None
Porch Deck(s)
Parking Type Driveway, Attached Garage, Other
Attached Garage 2
Total Parking Spaces 4
Garage Y
Building
Lot Description Cul-de-sac
Story 2
Foundation Stone
Sewer Public Sewer
Water Public
Architectural Style Colonial
Level or Stories 2
Additional Building Above Grade
Structure Type 9'+ Ceilings
New Construction N
Schools
Middle Schools Governor Mifflin
High Schools Governor Mifflin
School District Governor Mifflin
Others
HOA Fee Include Common Area Maintenance,Ext Bldg Maint,Lawn Maintenance,Snow Removal
Senior Community No
Tax ID 39-4395-10-37-3433
Ownership Fee Simple
Acceptable Financing Conventional, VA, FHA 203(b)
Listing Terms Conventional, VA, FHA 203(b)
Financing Conventional,VA,FHA 203(b)
Read Less Info
Want to know what your home might be worth? Contact us for a FREE valuation!

Our team is ready to help you sell your home for the highest possible price ASAP

Bought with Matin Haghkar • RE/MAX Plus
Get More Information




