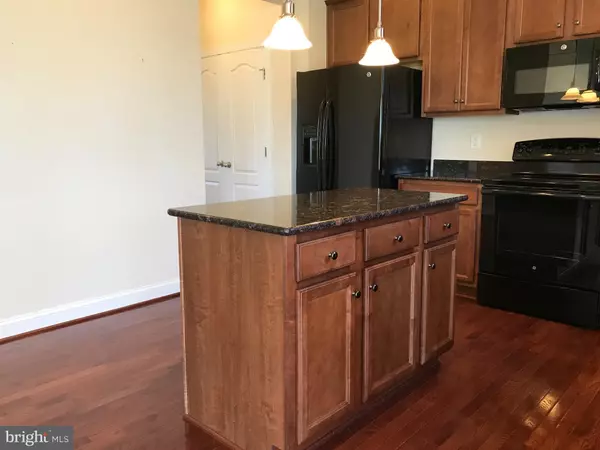For more information regarding the value of a property, please contact us for a free consultation.
Key Details
Sold Price $257,500
Property Type Single Family Home
Sub Type Detached
Listing Status Sold
Purchase Type For Sale
Square Footage 3,013 sqft
Price per Sqft $85
Subdivision Lake Holiday Estates
MLS Listing ID 1003978237
Sold Date 03/09/18
Style Colonial
Bedrooms 3
Full Baths 2
Half Baths 1
HOA Fees $145/mo
HOA Y/N Y
Abv Grd Liv Area 2,447
Originating Board MRIS
Year Built 2014
Annual Tax Amount $1,591
Tax Year 2017
Property Description
ELEGANT ESTATE "VERY WELL MAINTAINED" BOASTS OF OWNERSHIP PRIDE! Easy access to WATER & BEACHES w/BREATH TAKING VIEWS! Lot backs to wooded area for privacy & OUTDOOR ENTERTAINING! LOVELY stone front & Stone" WOOD BURNING" fireplace. GRANITE counters w/ ISLAND ,42" cabinets, Gleaming HARDWOODS,upgraded TRIM package,HUGE rec rm, billards rm & all GREAT SIZED BED RMS! SHOWS LIKE A NEW BUILD! MUST SEE
Location
State VA
County Frederick
Zoning R5
Rooms
Other Rooms Primary Bedroom, Bedroom 2, Bedroom 3, Kitchen, Game Room, Family Room, Den, Breakfast Room, Study, Exercise Room, Great Room, Laundry, Office, Storage Room, Utility Room
Basement Connecting Stairway, Rear Entrance, Outside Entrance, Full, Heated, Improved, Rough Bath Plumb, Walkout Level, Windows
Interior
Interior Features Breakfast Area, Family Room Off Kitchen, Kitchen - Island, Dining Area, Chair Railings, Upgraded Countertops, Crown Moldings, Primary Bath(s), Window Treatments, Wood Floors, Floor Plan - Open
Hot Water Electric
Heating Heat Pump(s)
Cooling Central A/C
Fireplaces Number 1
Fireplaces Type Equipment, Mantel(s)
Equipment Dishwasher, Disposal, Exhaust Fan, Icemaker, Microwave, Oven - Self Cleaning, Oven/Range - Electric, Washer - Front Loading, Dryer - Front Loading, Refrigerator
Fireplace Y
Appliance Dishwasher, Disposal, Exhaust Fan, Icemaker, Microwave, Oven - Self Cleaning, Oven/Range - Electric, Washer - Front Loading, Dryer - Front Loading, Refrigerator
Heat Source Electric
Exterior
Exterior Feature Deck(s), Porch(es)
Garage Garage Door Opener
Garage Spaces 2.0
Utilities Available Under Ground
Amenities Available Basketball Courts, Beach, Boat Ramp, Boat Dock/Slip, Club House, Common Grounds, Community Center, Gated Community, Party Room, Security, Tennis Courts, Tot Lots/Playground, Water/Lake Privileges
Waterfront N
Waterfront Description None
View Y/N Y
Water Access Y
Water Access Desc Boat - Powered,Public Beach,Waterski/Wakeboard
View Mountain, Trees/Woods
Accessibility None
Porch Deck(s), Porch(es)
Parking Type On Street, Driveway, Attached Garage
Attached Garage 2
Total Parking Spaces 2
Garage Y
Private Pool N
Building
Lot Description Backs to Trees, Landscaping, Premium
Story 3+
Sewer Public Sewer
Water Public
Architectural Style Colonial
Level or Stories 3+
Additional Building Above Grade, Below Grade
New Construction N
Schools
Elementary Schools Indian Hollow
Middle Schools Frederick County
High Schools James Wood
School District Frederick County Public Schools
Others
Senior Community No
Tax ID 3558
Ownership Fee Simple
Security Features 24 hour security,Security Gate
Special Listing Condition Standard
Read Less Info
Want to know what your home might be worth? Contact us for a FREE valuation!

Our team is ready to help you sell your home for the highest possible price ASAP

Bought with Daniel J Whitacre • Colony Realty
Get More Information




