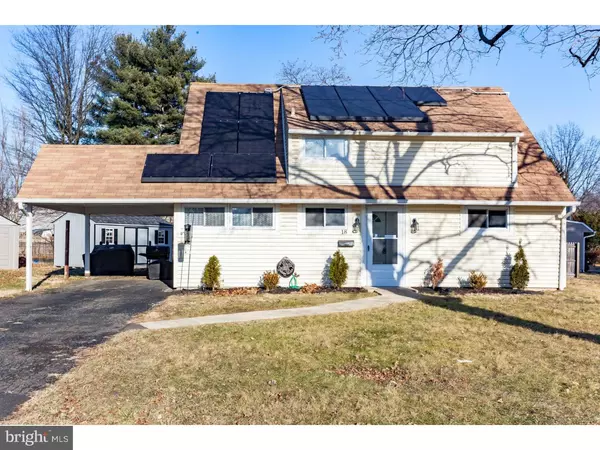For more information regarding the value of a property, please contact us for a free consultation.
Key Details
Sold Price $198,000
Property Type Single Family Home
Sub Type Detached
Listing Status Sold
Purchase Type For Sale
Square Footage 1,200 sqft
Price per Sqft $165
Subdivision Goldenridge
MLS Listing ID 1005468395
Sold Date 03/14/18
Style Cape Cod
Bedrooms 4
Full Baths 2
HOA Y/N N
Abv Grd Liv Area 1,200
Originating Board TREND
Year Built 1954
Annual Tax Amount $4,208
Tax Year 2017
Lot Size 0.436 Acres
Acres 0.44
Lot Dimensions 198X96
Property Description
This gorgeous recently remodeled home on almost a 1/2 acre is exactly what you've been looking for. Featuring 4BR & 2 Full Bath, this home has been remodeled inside featuring new heat pump w/ central air (no oil). Come in through the foyer into a spacious living room with laminate flooring, lots of windows for natural sunlight, ceiling fan, crown molding and door to rear yard. Kitchen has espresso wood cabinets, loads of counter space with stainless steel drop in sink & pull out faucet, glass tile back splash, stainless steel appliances, dishwasher, glass top range, built-in microwave, recessed lighting, crown molding, ceiling fan, laminated floors and side door to carport. Two bedrooms located on first floor. Newly remodeled full hall bath with ceramic tile & glass inlay, ceramic tile floor, new fixtures, and washer dryer area. Second floor has two large bedrooms with sitting benches, main bedroom has walk-in closet, full hall bath with tub w ceramic tile & glass inlay, ceramic tile floor, newer fixtures. Exterior features maintenance free vinyl siding, recently replaced roof & windows, two car macadam driveway and fenced-in rear yard with new shed. Extras include new solar panels with transferable warranty and a huge lot with both back and side yards. FHA & VA are okay making this lovely home easy to get into with low down payment. Negotiable settlement date. Close to major roads, shopping and public transportation. This beautiful home is waiting for its new owner!
Location
State PA
County Bucks
Area Bristol Twp (10105)
Zoning R3
Rooms
Other Rooms Living Room, Primary Bedroom, Bedroom 2, Bedroom 3, Kitchen, Family Room, Bedroom 1, Attic
Interior
Interior Features Ceiling Fan(s)
Hot Water Electric, Solar
Heating Heat Pump - Electric BackUp, Solar Active/Passive, Forced Air
Cooling Central A/C
Fireplace N
Heat Source Solar
Laundry Main Floor
Exterior
Garage Spaces 3.0
Fence Other
Utilities Available Cable TV
Waterfront N
Water Access N
Roof Type Shingle
Accessibility None
Parking Type On Street, Driveway, Attached Carport
Total Parking Spaces 3
Garage N
Building
Lot Description Front Yard, Rear Yard, SideYard(s)
Story 1.5
Foundation Slab
Sewer Public Sewer
Water Public
Architectural Style Cape Cod
Level or Stories 1.5
Additional Building Above Grade, Shed
New Construction N
Schools
High Schools Truman Senior
School District Bristol Township
Others
Senior Community No
Tax ID 05-038-009
Ownership Fee Simple
Acceptable Financing Conventional, VA, FHA 203(k), FHA 203(b)
Listing Terms Conventional, VA, FHA 203(k), FHA 203(b)
Financing Conventional,VA,FHA 203(k),FHA 203(b)
Read Less Info
Want to know what your home might be worth? Contact us for a FREE valuation!

Our team is ready to help you sell your home for the highest possible price ASAP

Bought with Jeffrey B Ferrell • Keller Williams Real Estate-Langhorne
Get More Information




