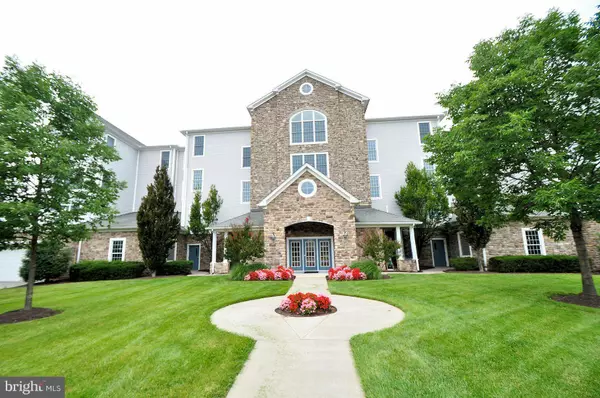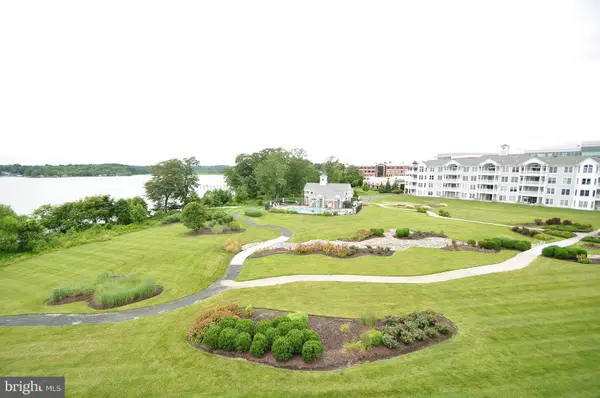For more information regarding the value of a property, please contact us for a free consultation.
Key Details
Sold Price $300,000
Property Type Single Family Home
Sub Type Penthouse Unit/Flat/Apartment
Listing Status Sold
Purchase Type For Sale
Square Footage 2,435 sqft
Price per Sqft $123
Subdivision Waters Edge
MLS Listing ID 1001683453
Sold Date 07/19/16
Style Traditional
Bedrooms 3
Full Baths 2
Condo Fees $479/mo
HOA Y/N N
Abv Grd Liv Area 2,435
Originating Board MRIS
Year Built 2001
Annual Tax Amount $5,135
Tax Year 2014
Property Description
Penthouse condo-Reduced-Estate Sale-MAKE AN OFFER!!! Stunning Water Views! Penthouse condo. 3rd bedroom is den/office but could be converted to a BR. 2 garage spaces & storage room. Top Floor. Luxury master bath - soaking tub & seperate shower. Walk in closets. Over 2400 sq. feet. Clubhouse, pool, Gym & walking trails. Barrel & coffered ceilings. One owner. Water heater- 02/2015.
Location
State MD
County Harford
Zoning R3PRD
Rooms
Main Level Bedrooms 3
Interior
Interior Features Kitchen - Table Space, Chair Railings, Window Treatments, Elevator, Primary Bath(s), Wood Floors, Recessed Lighting, Floor Plan - Open
Hot Water Natural Gas
Heating Forced Air
Cooling Heat Pump(s)
Fireplaces Number 1
Fireplaces Type Mantel(s)
Equipment Washer/Dryer Hookups Only, Dishwasher, Disposal, Dryer, Icemaker, Microwave, Oven - Self Cleaning, Oven/Range - Gas, Refrigerator, Washer, Water Heater
Fireplace Y
Window Features Double Pane,Screens
Appliance Washer/Dryer Hookups Only, Dishwasher, Disposal, Dryer, Icemaker, Microwave, Oven - Self Cleaning, Oven/Range - Gas, Refrigerator, Washer, Water Heater
Heat Source Natural Gas
Exterior
Exterior Feature Balcony
Garage Underground
Parking On Site 2
Pool In Ground
Community Features Other
Amenities Available Club House, Common Grounds, Elevator, Exercise Room, Extra Storage, Gated Community, Meeting Room, Pool - Outdoor, Putting Green
Waterfront Y
Waterfront Description Sandy Beach
View Y/N Y
Water Access Y
View Water
Accessibility Elevator
Porch Balcony
Garage N
Private Pool Y
Building
Story 1
Sewer Public Sewer
Water Public
Architectural Style Traditional
Level or Stories 1
Additional Building Above Grade
Structure Type Dry Wall,9'+ Ceilings,Tray Ceilings
New Construction N
Schools
Elementary Schools Church Creek
Middle Schools Aberdeen
High Schools Aberdeen
School District Harford County Public Schools
Others
HOA Fee Include Lawn Maintenance,Insurance,Pool(s),Snow Removal,Trash,Water,Recreation Facility,Lawn Care Front,Lawn Care Rear,Lawn Care Side
Senior Community No
Tax ID 1301336959
Ownership Condominium
Security Features Main Entrance Lock,Sprinkler System - Indoor,Security Gate
Special Listing Condition Standard
Read Less Info
Want to know what your home might be worth? Contact us for a FREE valuation!

Our team is ready to help you sell your home for the highest possible price ASAP

Bought with Tom Atwood • Keller Williams Metropolitan
Get More Information




