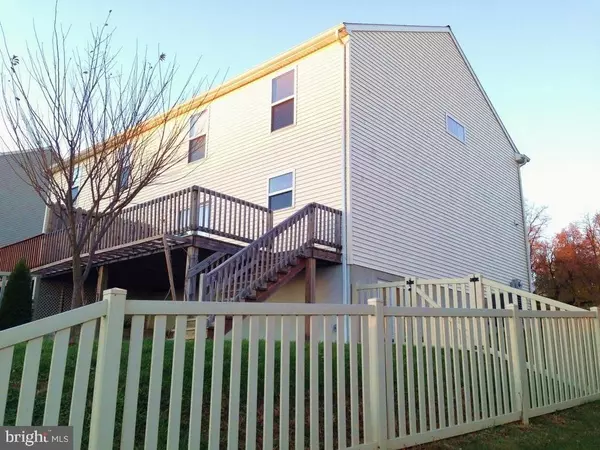For more information regarding the value of a property, please contact us for a free consultation.
Key Details
Sold Price $180,000
Property Type Single Family Home
Sub Type Twin/Semi-Detached
Listing Status Sold
Purchase Type For Sale
Square Footage 1,524 sqft
Price per Sqft $118
Subdivision Eagle View Estates
MLS Listing ID 1003031375
Sold Date 10/13/16
Style Traditional
Bedrooms 3
Full Baths 2
Half Baths 1
Condo Fees $125
HOA Fees $80
HOA Y/N Y
Abv Grd Liv Area 1,524
Originating Board LCAOR
Annual Tax Amount $3,582
Lot Size 3,920 Sqft
Acres 0.09
Property Description
This semi-detached home with attractive exterior offers an open & flowing floor plan with over 1,500 square feet of living space. The kitchen features an island and plenty of cabinetry. The Dining Area has a patio door leading to the deck. 1st floor laundry room with a washer & dryer included & 3 bedrooms, 2.5 bathrooms including a master suite with walk-in closet & private bath. Efficient heat pump, cool central air.
Location
State PA
County Lancaster
Area West Earl Twp (10521)
Rooms
Other Rooms Dining Room, Bedroom 2, Bedroom 3, Kitchen, Family Room, Foyer, Bedroom 1, Laundry, Bathroom 2, Bathroom 3, Primary Bathroom
Basement Daylight, Partial, Full, Outside Entrance, Unfinished, Walkout Level
Interior
Interior Features Dining Area, Kitchen - Eat-In, Built-Ins, Kitchen - Island
Hot Water Electric
Heating Heat Pump(s)
Cooling Central A/C
Equipment Dryer, Refrigerator, Washer, Dishwasher, Built-In Microwave, Oven/Range - Electric, Disposal
Fireplace N
Appliance Dryer, Refrigerator, Washer, Dishwasher, Built-In Microwave, Oven/Range - Electric, Disposal
Heat Source Electric
Exterior
Exterior Feature Deck(s), Porch(es)
Parking Features Garage Door Opener
Garage Spaces 1.0
Fence Vinyl
Water Access N
Roof Type Shingle,Composite
Porch Deck(s), Porch(es)
Total Parking Spaces 1
Garage Y
Building
Story 2
Sewer Public Sewer
Water Public
Architectural Style Traditional
Level or Stories 2
Additional Building Above Grade, Below Grade
New Construction N
Schools
School District Conestoga Valley
Others
Tax ID 2105869600000
Ownership Other
SqFt Source Estimated
Acceptable Financing Cash, Conventional, FHA, VA
Listing Terms Cash, Conventional, FHA, VA
Financing Cash,Conventional,FHA,VA
Read Less Info
Want to know what your home might be worth? Contact us for a FREE valuation!

Our team is ready to help you sell your home for the highest possible price ASAP

Bought with Charles R. Sensenig • True Point Realty LLC
Get More Information



