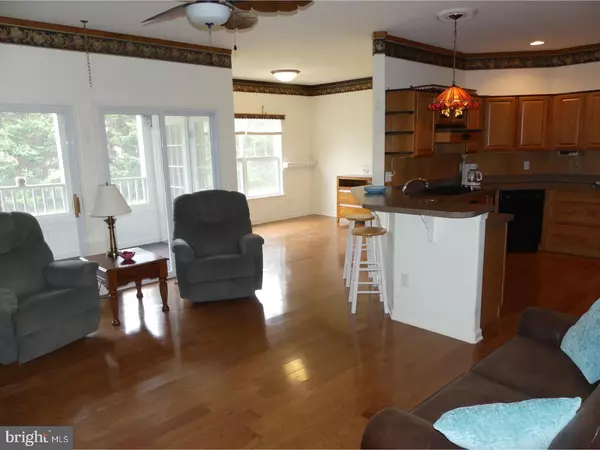For more information regarding the value of a property, please contact us for a free consultation.
Key Details
Sold Price $175,000
Property Type Townhouse
Sub Type Interior Row/Townhouse
Listing Status Sold
Purchase Type For Sale
Subdivision Hearthstone Manor
MLS Listing ID 1000330285
Sold Date 03/21/18
Style Traditional
Bedrooms 2
Full Baths 2
HOA Fees $117/ann
HOA Y/N Y
Originating Board TREND
Year Built 2005
Annual Tax Amount $1,760
Tax Year 2016
Lot Dimensions 0X0
Property Description
First floor convenience and a short walk to the new (in progress) Bayhealth Campus and easy access to Route 1. Enter into the foyer area. To the left is the master suite, complete with its own sun room/sitting room. Straight ahead and to the right is the main living area - living room, kitchen and dining room. The kitchen boasts lighted cabinets, black appliances and crown molding. Enjoy the view from the screened porch, backing to mature trees and a small pond. To the right of the dining area is the 2nd bedroom, with its own full bath. The 1 car garage has been converted into an office and storage area, but the owner is willing to return it to a 1 car garage if necessary. The unit has wood floors throughout. Don't miss this opportunity in Hearthstone!
Location
State DE
County Sussex
Area Cedar Creek Hundred (31004)
Zoning Q3778
Rooms
Other Rooms Living Room, Dining Room, Primary Bedroom, Kitchen, Bedroom 1, Laundry
Interior
Interior Features Kitchen - Eat-In
Hot Water Electric
Cooling Central A/C
Fireplace N
Heat Source Natural Gas
Laundry Main Floor
Exterior
Garage Spaces 3.0
Amenities Available Swimming Pool
Waterfront N
Water Access N
Accessibility None
Parking Type Other
Total Parking Spaces 3
Garage N
Building
Story 2
Sewer Public Sewer
Water Public
Architectural Style Traditional
Level or Stories 2
New Construction N
Others
HOA Fee Include Pool(s)
Senior Community No
Tax ID 3-30-15.00-84.07-502B
Ownership Condominium
Acceptable Financing Conventional, FHA 203(b)
Listing Terms Conventional, FHA 203(b)
Financing Conventional,FHA 203(b)
Read Less Info
Want to know what your home might be worth? Contact us for a FREE valuation!

Our team is ready to help you sell your home for the highest possible price ASAP

Bought with KATHY SPERL-BELL • Active Adults Realty
Get More Information




